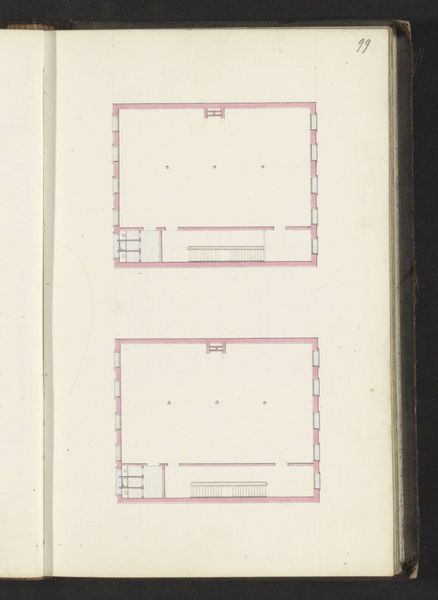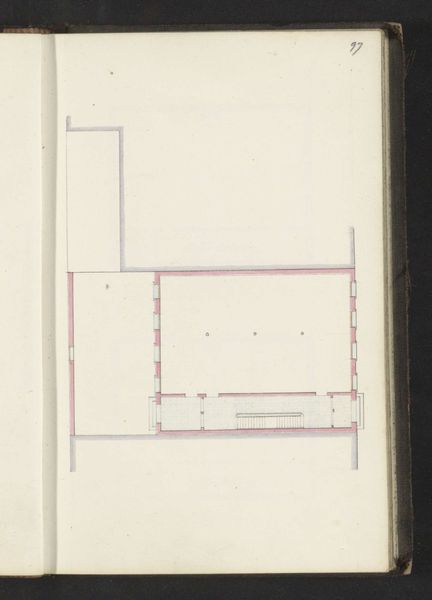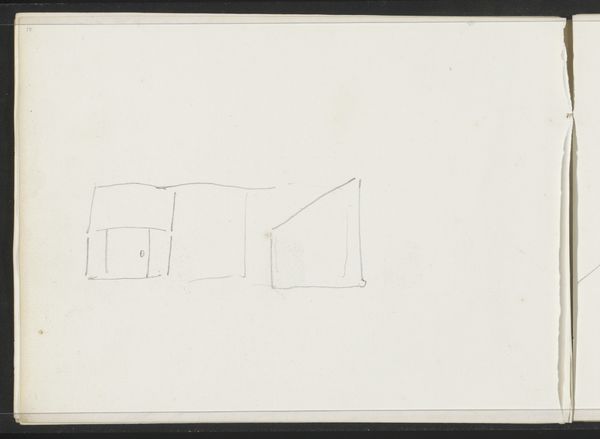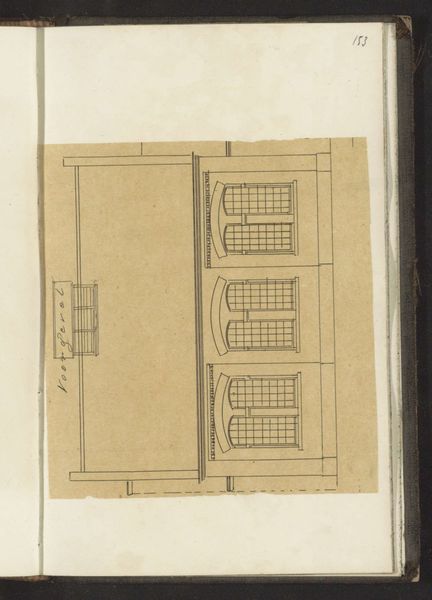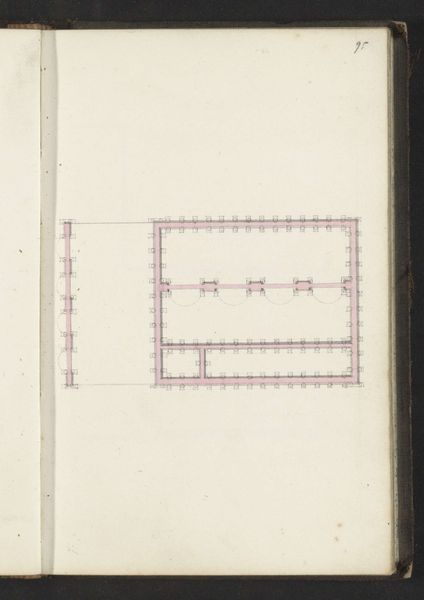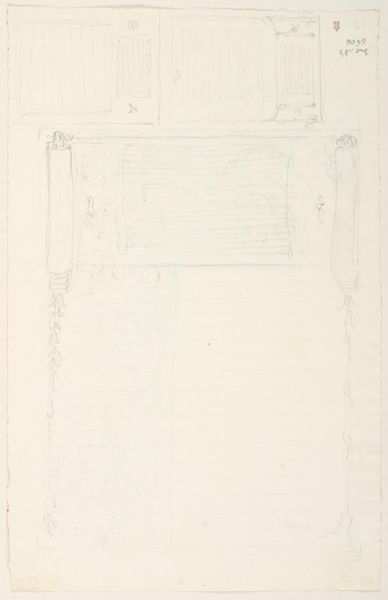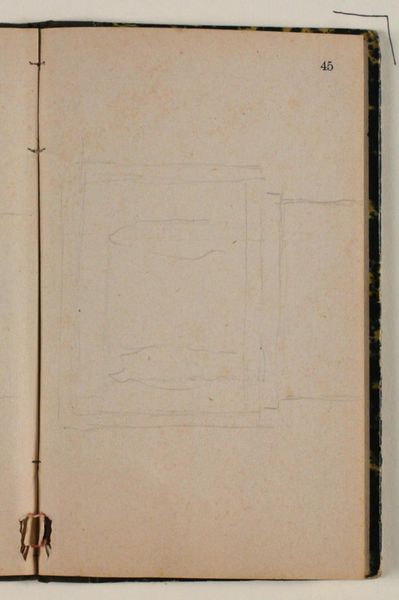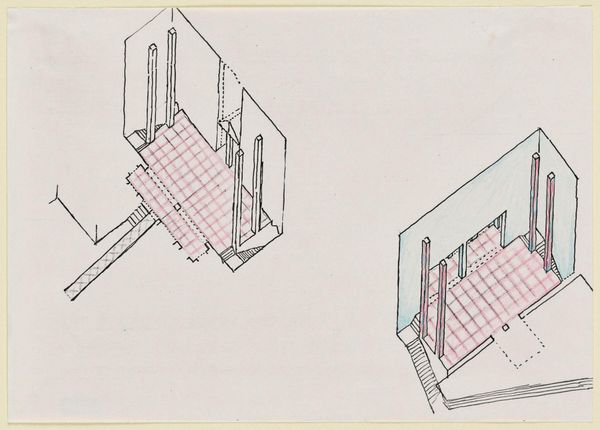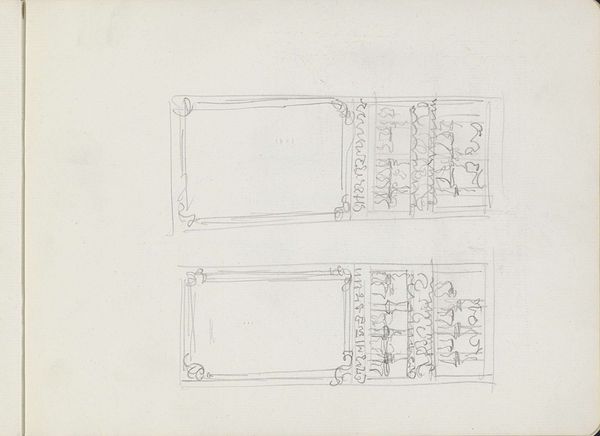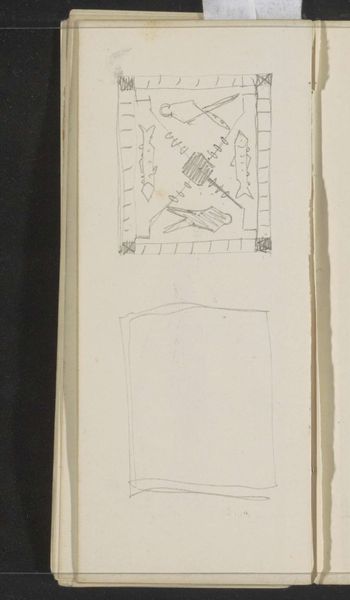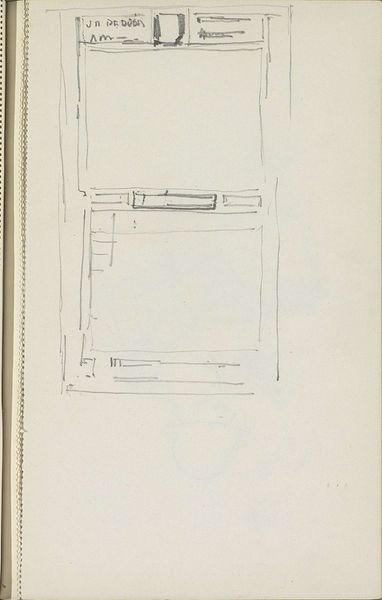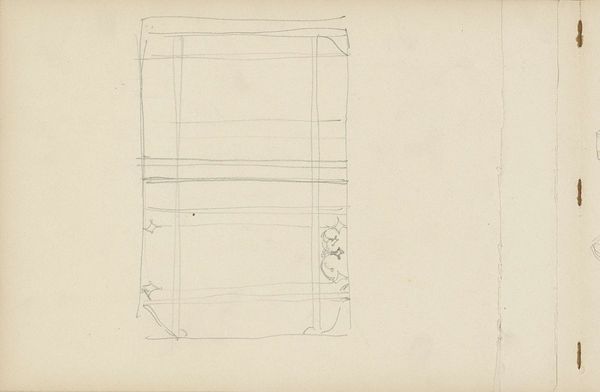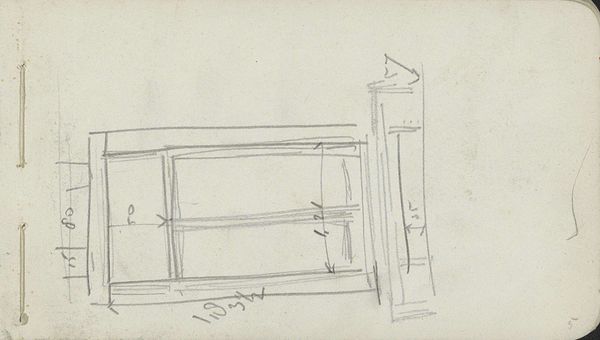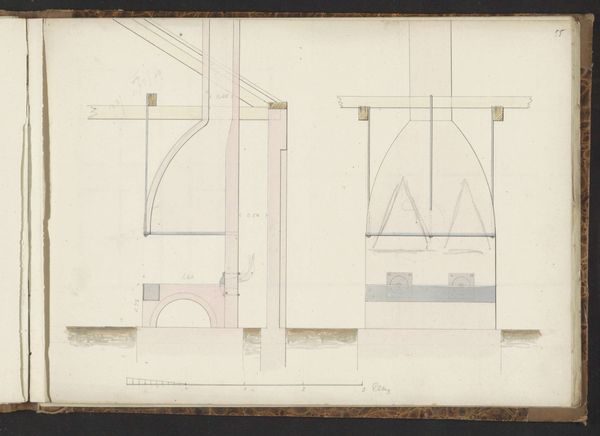
drawing, paper, pencil, architecture
#
drawing
#
paper
#
pencil
#
architecture
Copyright: Rijks Museum: Open Domain
Editor: Here we have "Bouwtekeningen," architectural drawings by Willem Springer Jr., created around 1864, using pencil on paper. There's something so precise and calming about the lines, almost like looking at a geometric puzzle. What strikes you about this piece? Curator: Indeed, its meticulous construction is immediately apparent. Notice the deliberate articulation of each line, the calculated placement of forms. The composition itself presents a study in contrasts: planar surfaces against linear projections. Consider how Springer's choices reflect an understanding of geometric abstraction as an end. What effect is achieved through such structural emphasis? Editor: I hadn't thought about it like that. So it's less about what the drawing depicts and more about the relationship between the lines themselves? Curator: Precisely. The drawing is the thing. We could deconstruct this through semiotic theory – each line functioning as a signifier, collectively constructing a visual language divorced from pure representation. Is this drawing trying to teach you something about buildings? Or something about how space itself can be represented? Editor: So, instead of thinking of it as just an early example of architectural plans, we should be analyzing the formal properties to see the deeper meanings and concepts explored here. Curator: You begin to see, then, that we need not look outward for its value. The relationship of these parts constitutes the artwork. It offers its own internal logic, a visual philosophy of form itself. Editor: Wow, that completely shifts my perspective on this piece. It makes you think about every line, shape and plane like a carefully chosen word in a sentence. Curator: The internal relationships between its formal qualities reveal what we should consider, now, to be its inherent value as an example of formalist approach. Editor: This has definitely changed the way I will approach this artwork. Thanks for pointing this out.
Comments
No comments
Be the first to comment and join the conversation on the ultimate creative platform.
