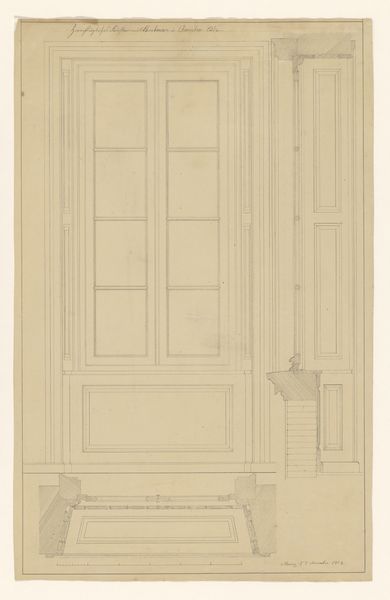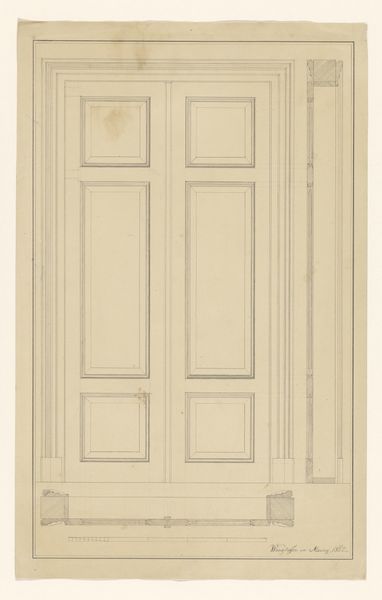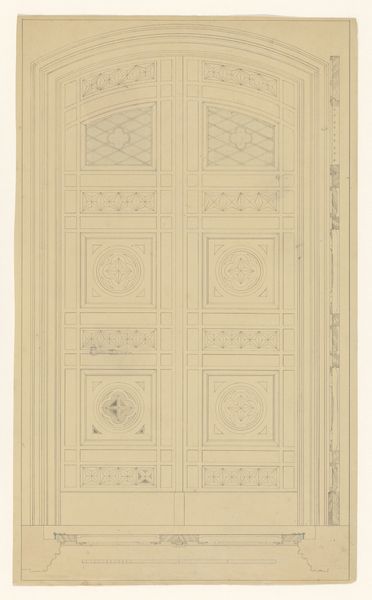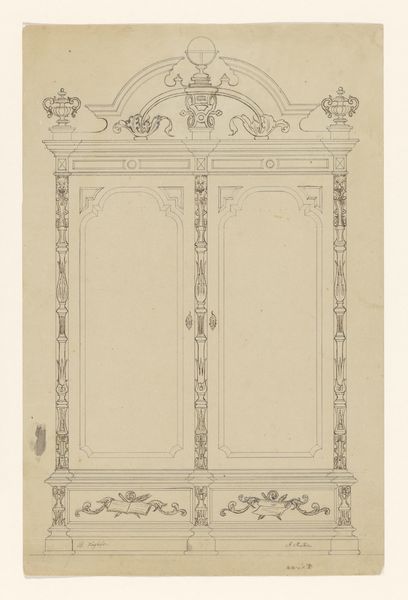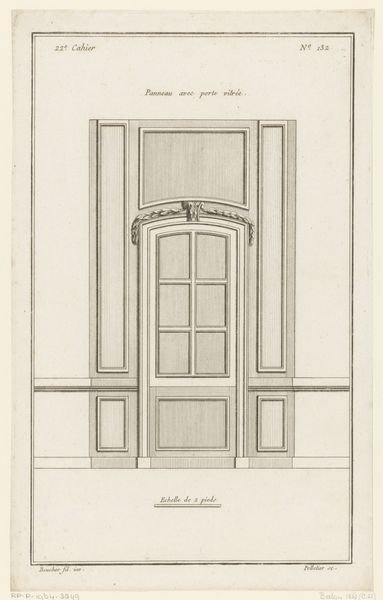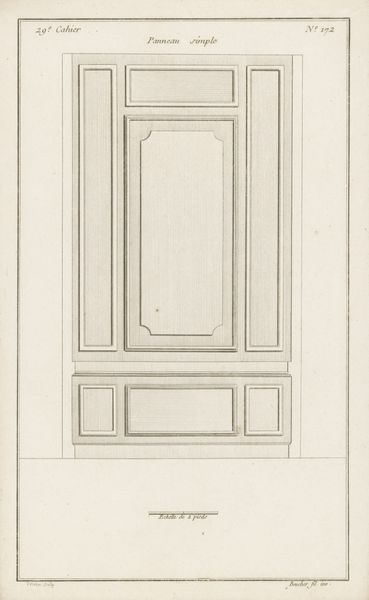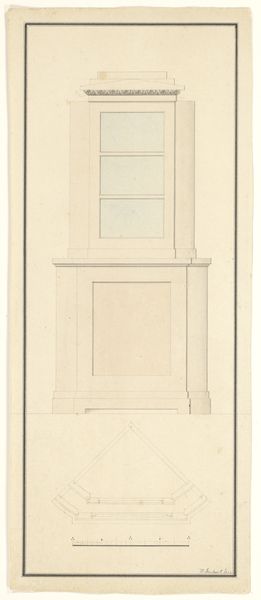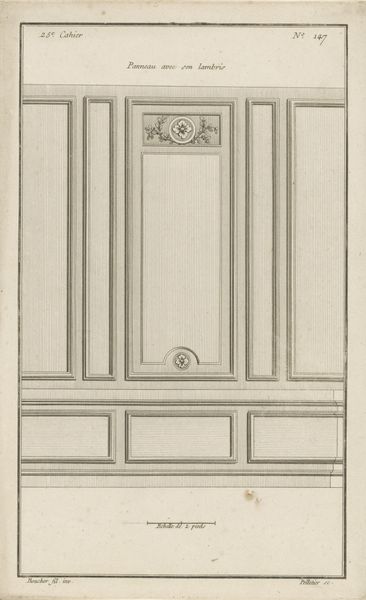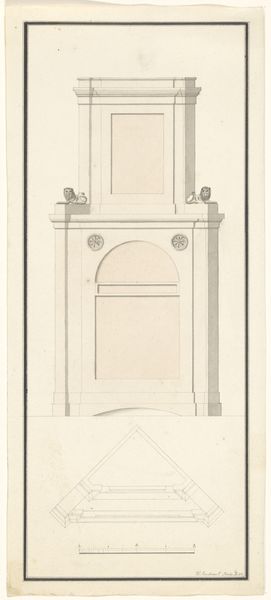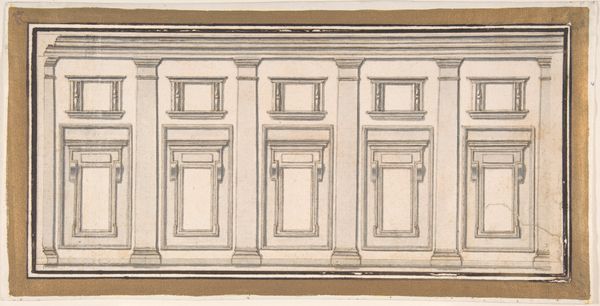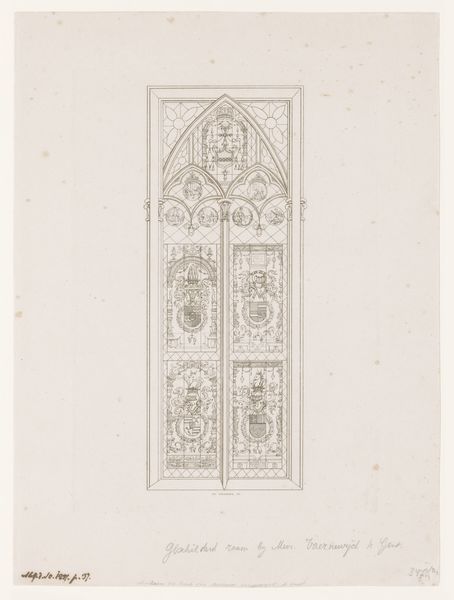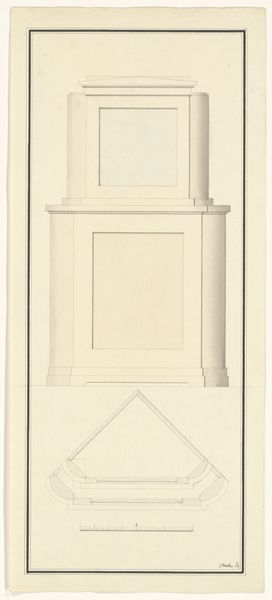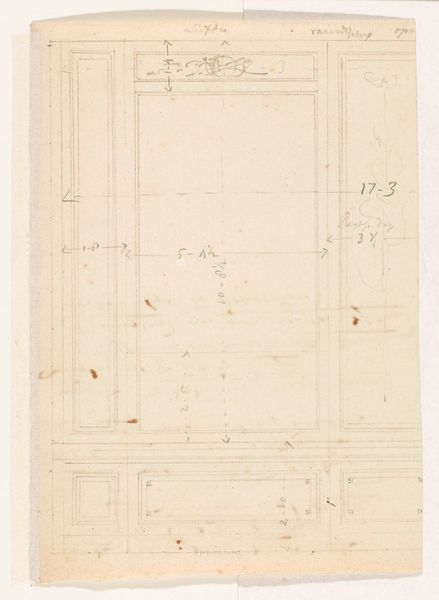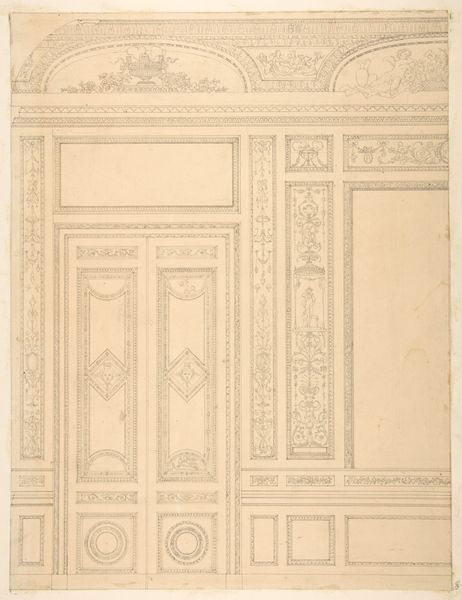
drawing, paper, pencil, architecture
#
beige
#
drawing
#
aged paper
#
homemade paper
#
light colour palette
#
muted colour palette
#
parchment
#
paper
#
nude colour palette
#
brown and beige
#
geometric
#
pencil
#
warm-toned
#
soft colour palette
#
architecture
Dimensions: height 457 mm, width 269 mm
Copyright: Rijks Museum: Open Domain
This is B. Winghofer's architectural drawing for a double door, complete with a side view and floor plan, rendered with pencil on paper. Doors, often overlooked, are powerful symbols within a culture, representing thresholds and transitions between public and private spheres. This design, with its classical symmetry and geometric paneling, evokes a sense of formality and order. It likely reflects the values of the time and place in which it was conceived. Was it for a private residence, or perhaps a public building? The answer to that would tell us something about the priorities of the individual or institution that commissioned it. To fully understand this drawing, architectural historians might consult pattern books, building codes, and social histories of domestic and public life. These can reveal the cultural norms and social hierarchies that shaped architectural design. The art lies not just in the aesthetic, but in the story of how this design participated in the social and institutional life of its time.
Comments
No comments
Be the first to comment and join the conversation on the ultimate creative platform.
