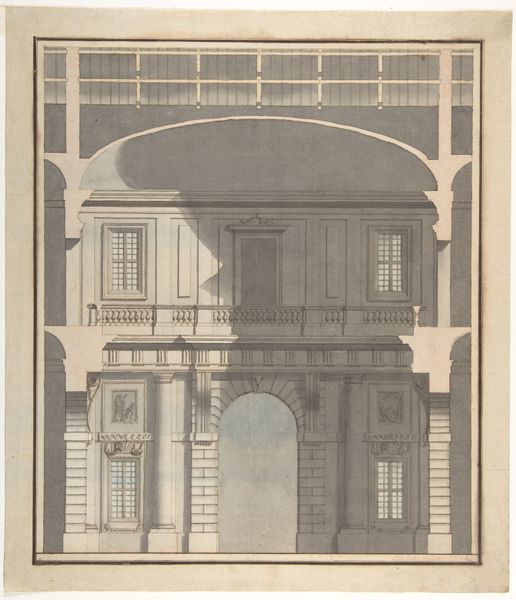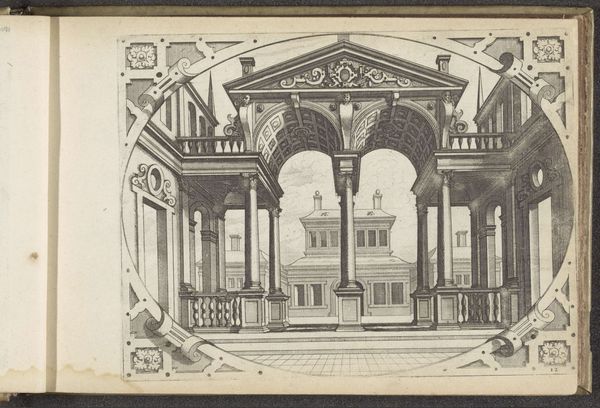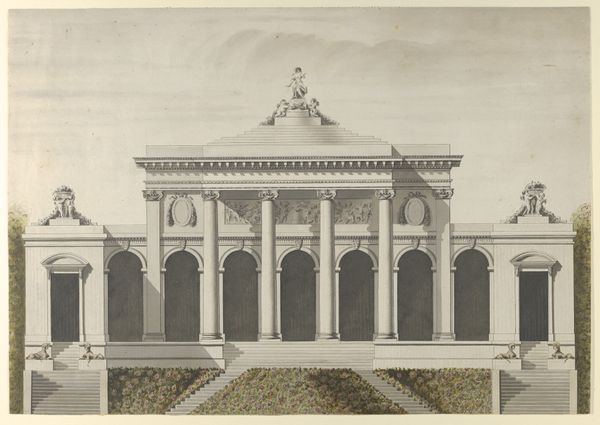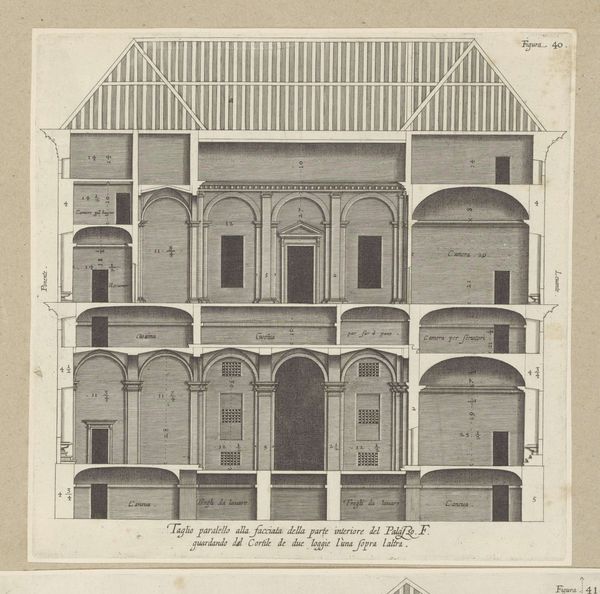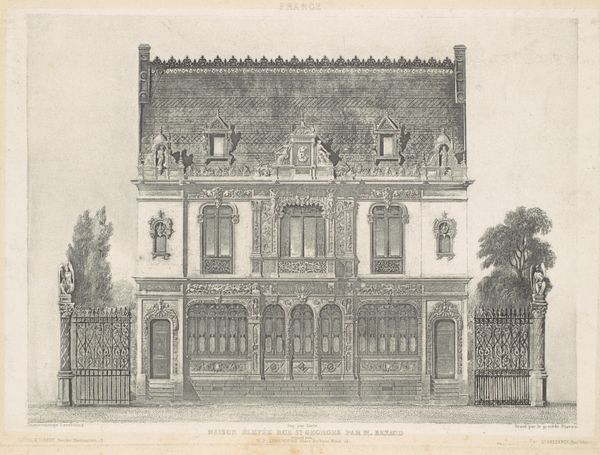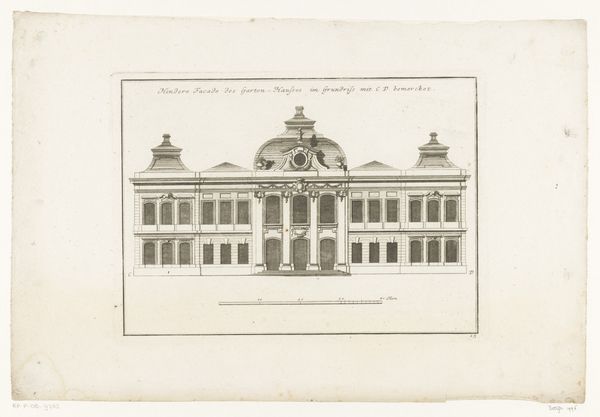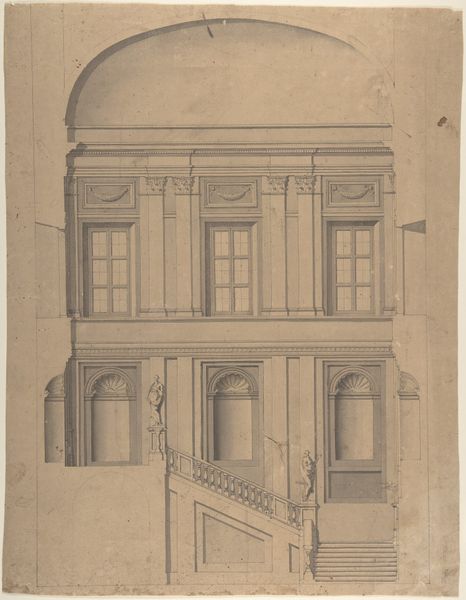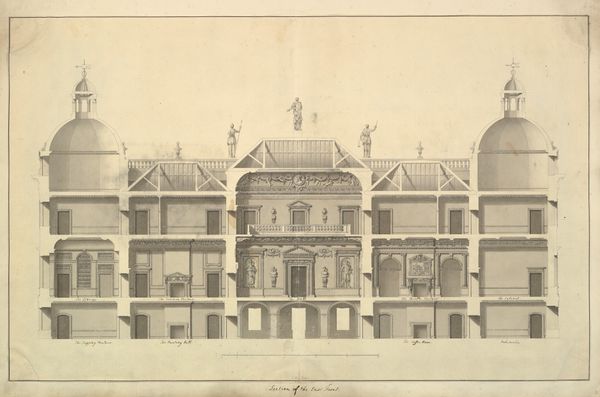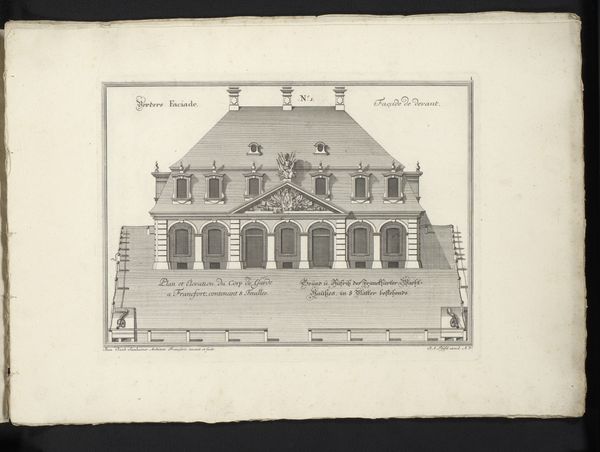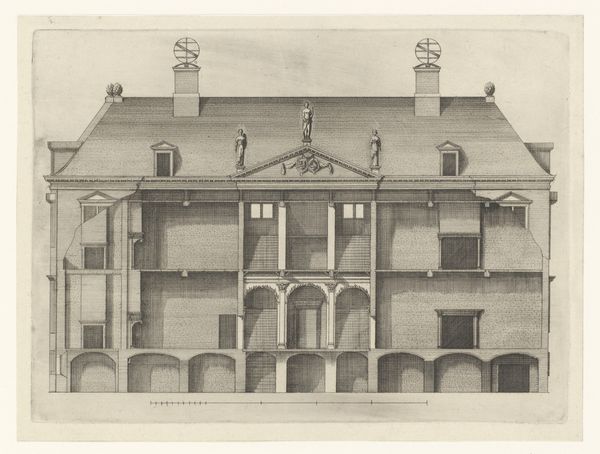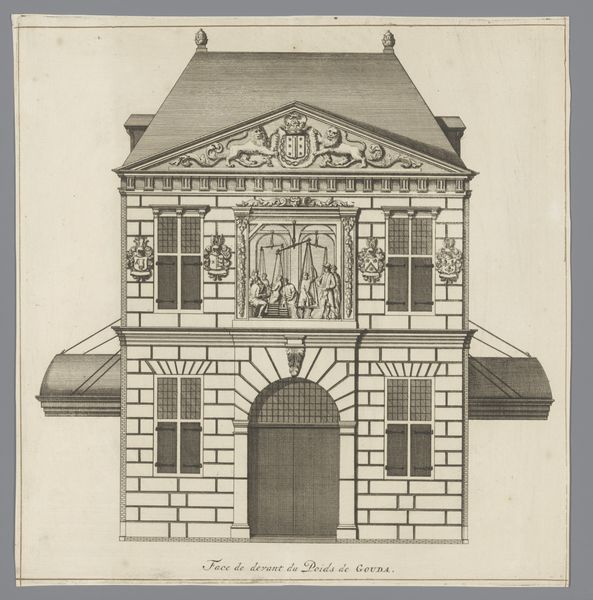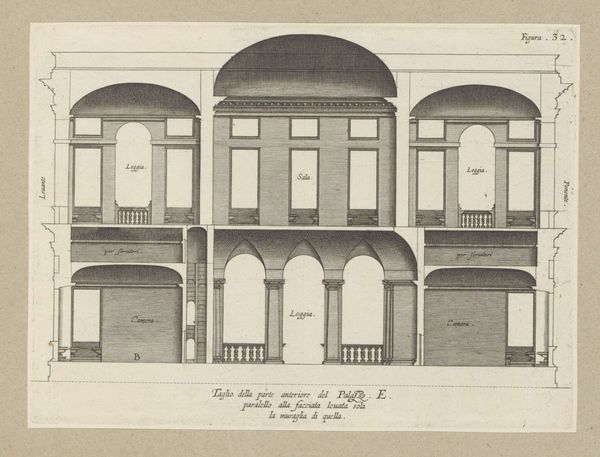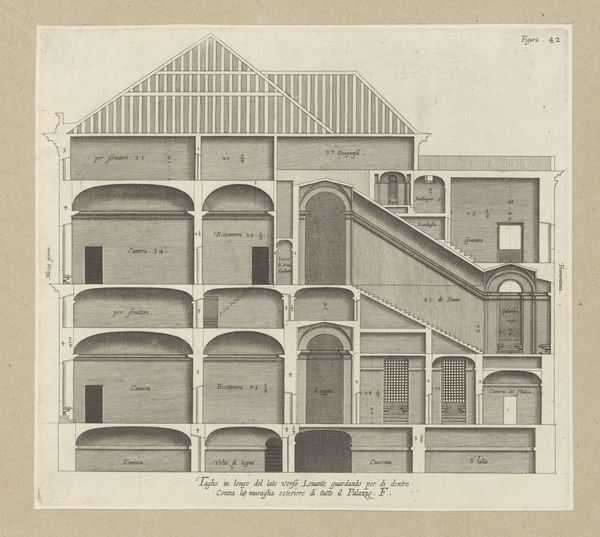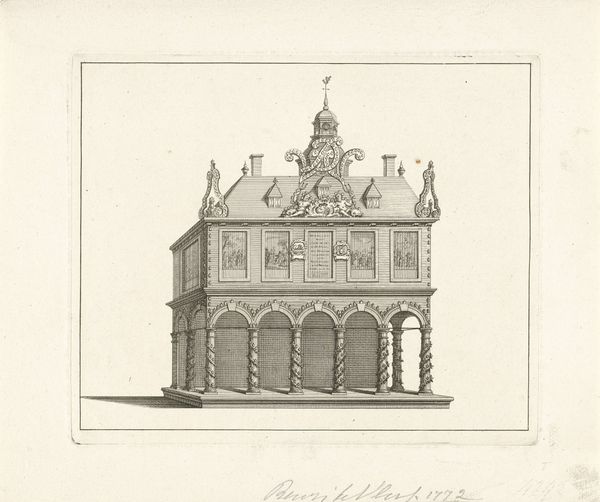
Recueil Des Plans, Élévations et Coupes Tant Géométrales qu'en Perspective Des Châteaux, Jardins, et Dépendances, Que Le Roy De Pologne Occupe en Lorraine... 1753
drawing, print, engraving, architecture
drawing
baroque
engraving
architecture
rococo
Dimensions Overall: 25 3/16 x 19 5/16 x 2 3/16 in. (64 x 49 x 5.5 cm)
Curator: What strikes me immediately is the intricate detailing within this monochromatic architectural rendering. There's an almost dizzying density to the ornamentation. Editor: This is "Recueil Des Plans, Élévations et Coupes Tant Géométrales qu'en Perspective Des Châteaux, Jardins, et Dépendances, Que Le Roy De Pologne Occupe en Lorraine..." It's an engraving by Emmanuel Héré de Corny, dating back to 1753. The full title suggests it’s an inventory of sorts, a record of the King of Poland’s holdings in Lorraine. The title already signals ideas around occupation and power relations in the creation of private paradises. Curator: Power relations are at play, certainly. Consider the symmetry, the clear hierarchical arrangement of space, the very aspiration towards an ideal. One can read Baroque sensibilities mingling with emergent Rococo aesthetics here, evidenced in the rather performative elegance, or the ornate playfulness edging in to dissolve established forms. It gives way for freedom of movement and sensory pleasures... or, more pointedly, for the pleasure of a selected few, isn't it? Editor: Indeed. Lorraine, historically contested, offered a stage for displays of royal authority and taste. These architectural fantasies are material testaments to social stratification, illustrating the concentration of wealth and the control of visual narratives. Think about who designed this and for whom it was produced. The “recueil” format made these grand designs reproducible. They are part-image, part-blueprint, implying these spaces weren’t just enjoyed but disseminated and potentially replicated or adapted elsewhere. Curator: Look at the calculated arrangements of light and shadow, that precise use of line... Even in this seemingly neutral architectural representation, one can feel an underlying social hierarchy reinforced by visual command. It offers a glimpse into a world rigidly structured. This engraving freezes this social framework in lines and angles for later consumption by who? Editor: Perhaps potential imitators? Architects looking for inspiration? Another king with similar ambitions, seeking a means of bolstering his own position and authority? What’s interesting to me is how architecture as power display persists as a subject even when the political context has faded. This detailed architectural rendering offers both aesthetic pleasures as well as food for sociopolitical thought. Curator: Agreed. These spaces speak volumes, even in silence. The composition, the balance... the print offers so many possibilities for a discourse that incorporates design with broader historical and theoretical scopes. Editor: Absolutely, it gives material and visual form to political histories we can interpret, debate, and learn from.
Comments
No comments
Be the first to comment and join the conversation on the ultimate creative platform.
