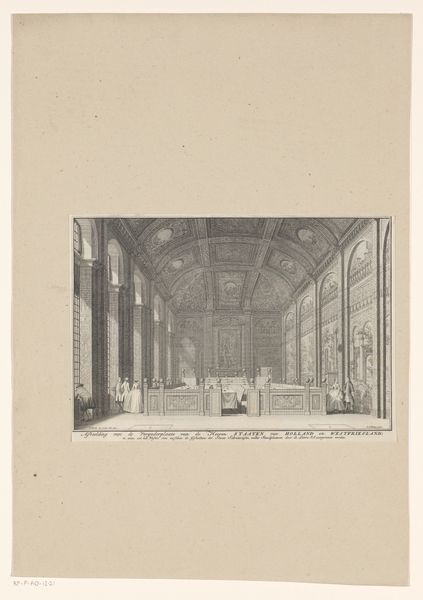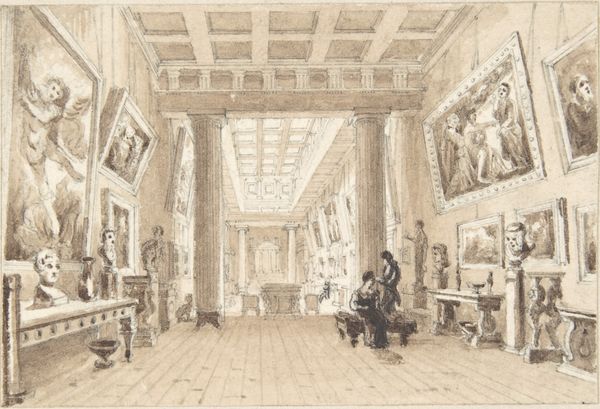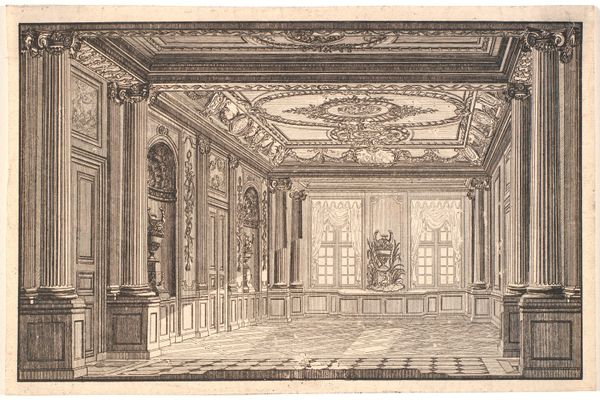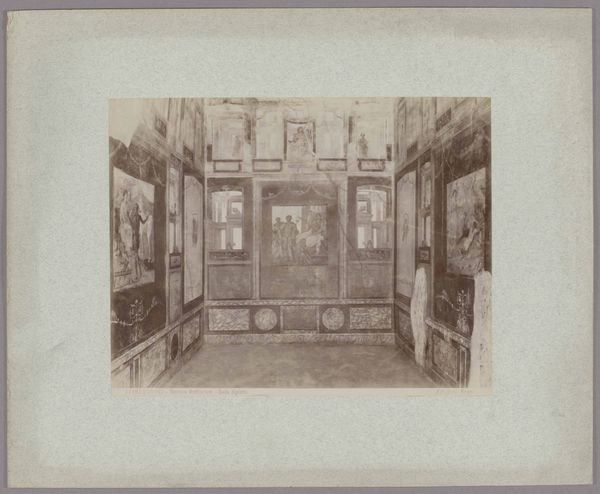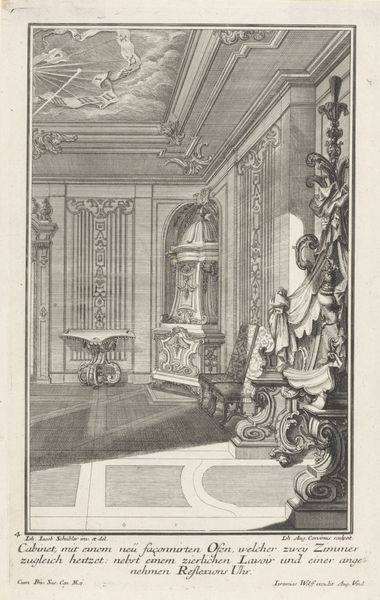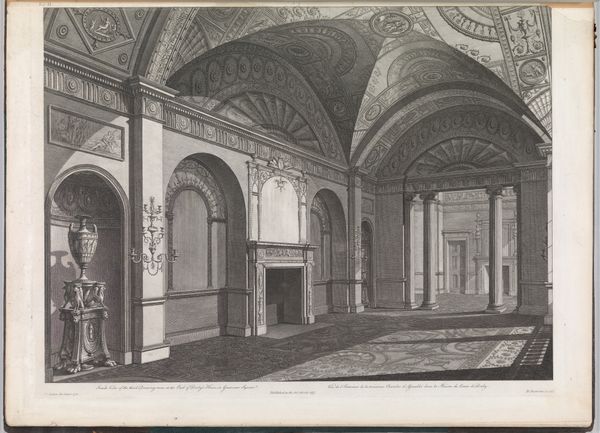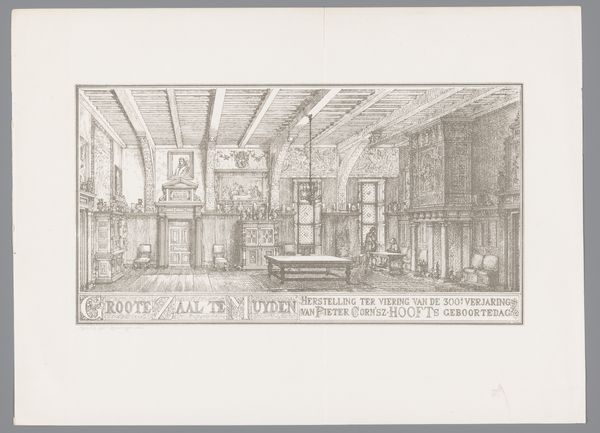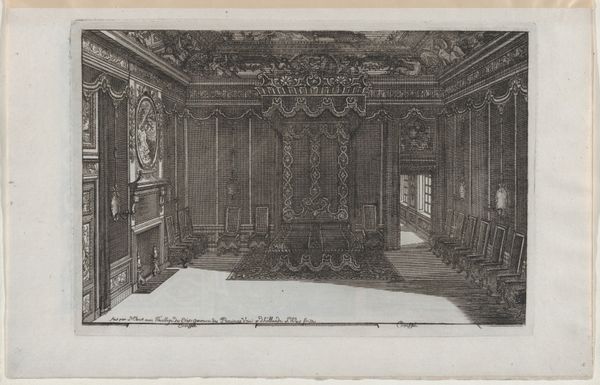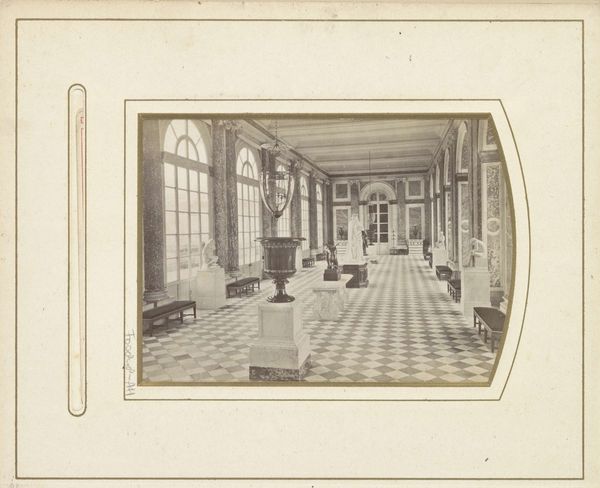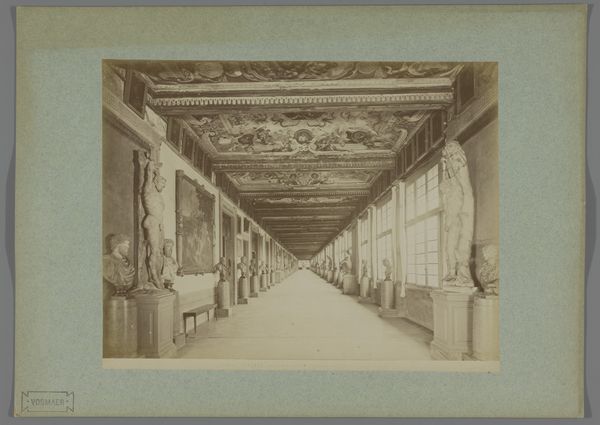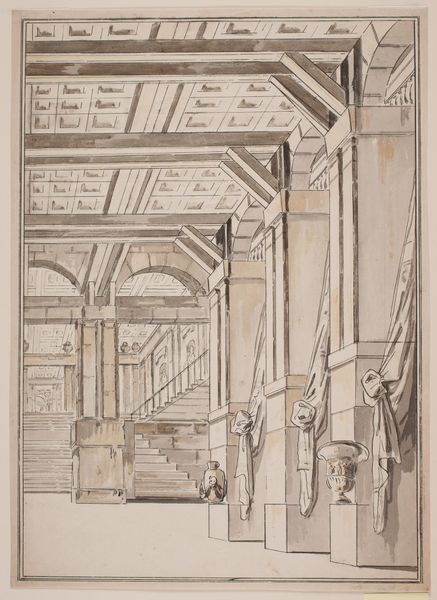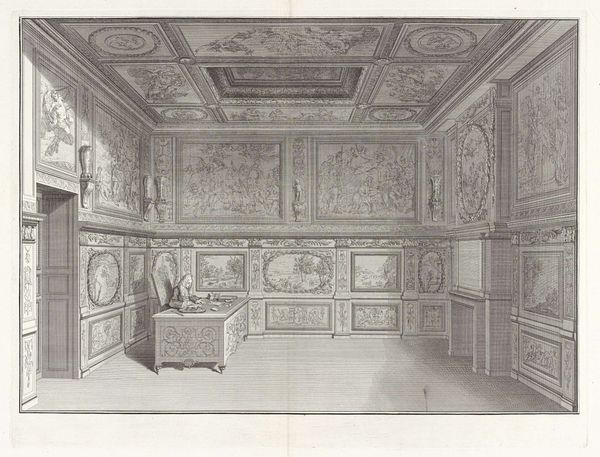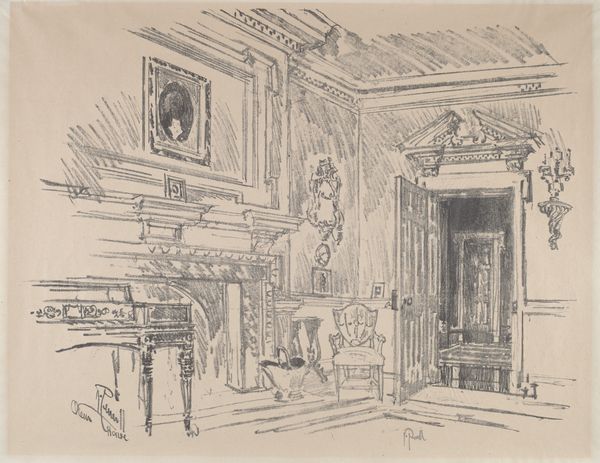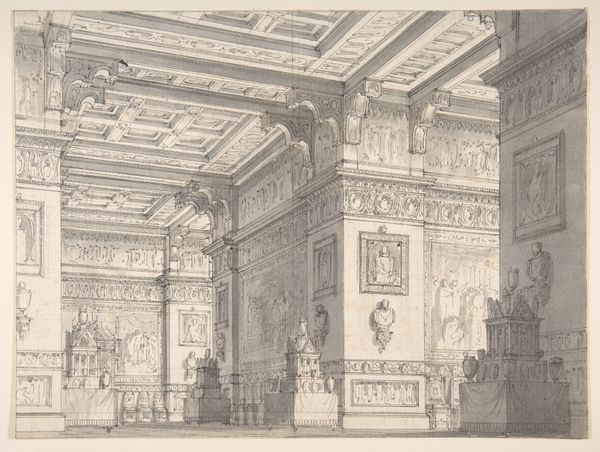
Dimensions: height 420 mm, width 556 mm
Copyright: Rijks Museum: Open Domain
This architectural design drawing of an interior was made by C. Taselaar with pencil and ink. The drawing meticulously shows the interior of an imagined room, complete with wall decorations and large windows. The lines are precise, and the shading is carefully applied to give depth and dimension. What is particularly interesting is how the drawing itself becomes a tool of representation, not just of space, but of the labor required to produce such elaborate interiors. Consider the time and skill needed to create paneling, paint the landscape murals, and execute the neoclassical ornamentation. All this would have required numerous artisans. Architectural drawings like this one played a key role in coordinating that labor, connecting the designer's vision with the many hands that would bring it to life. By focusing on the drawing's role in visualizing and organizing the labor-intensive process of interior design, we can appreciate how it reflects the broader economic and social structures of its time.
Comments
No comments
Be the first to comment and join the conversation on the ultimate creative platform.
