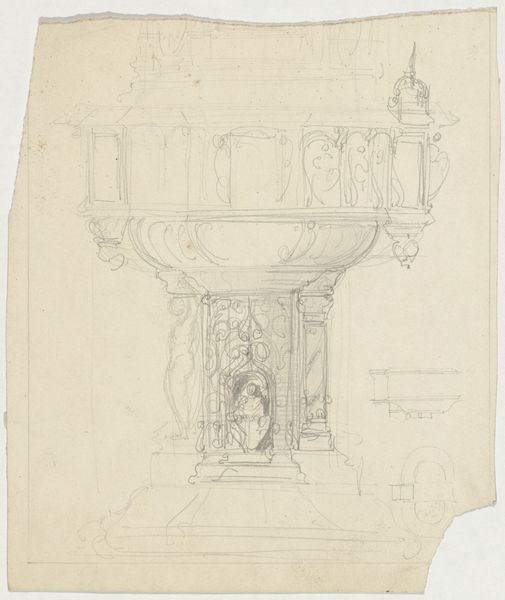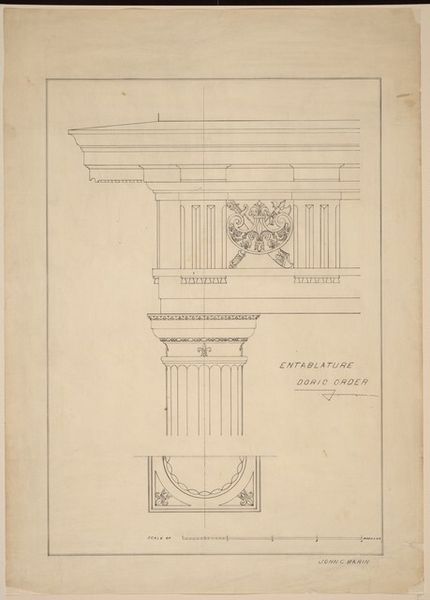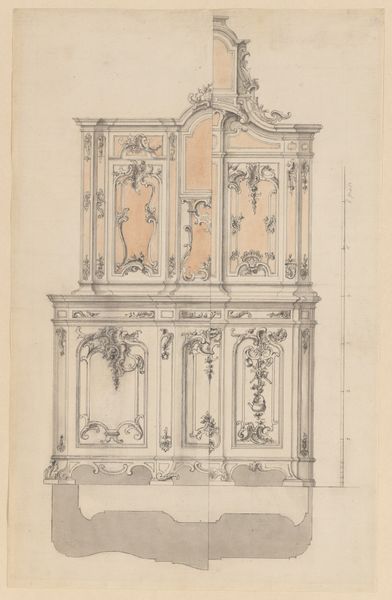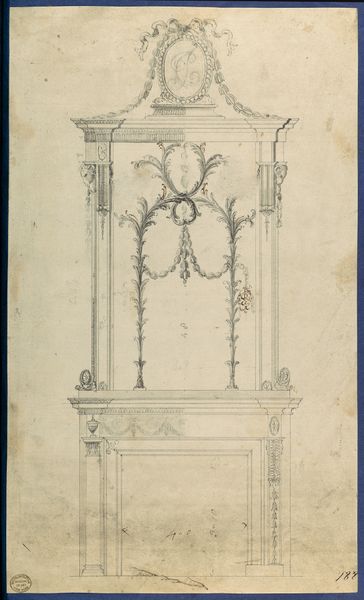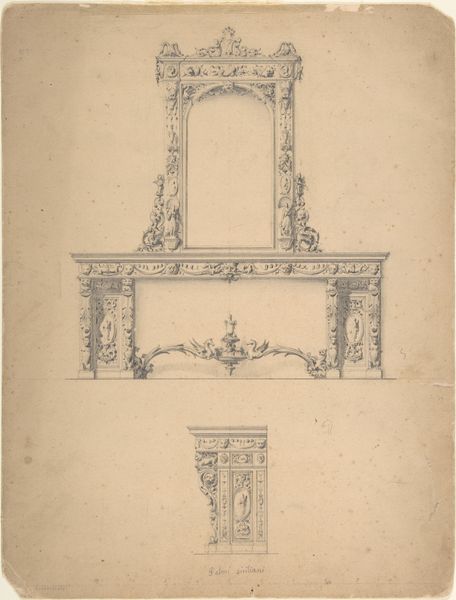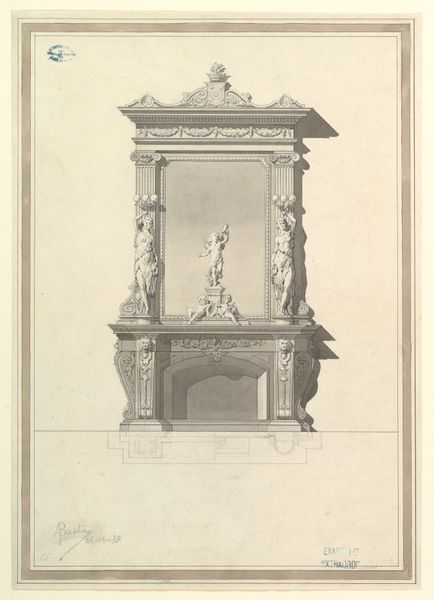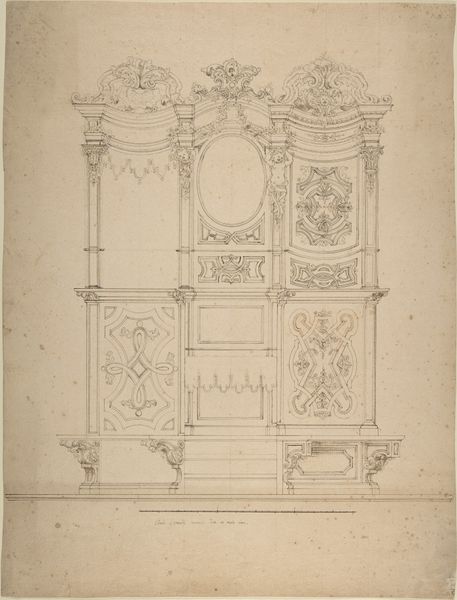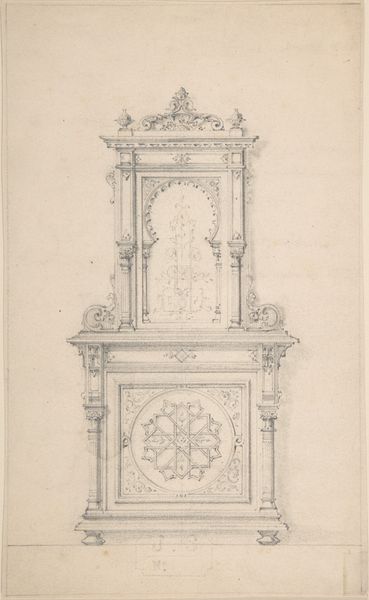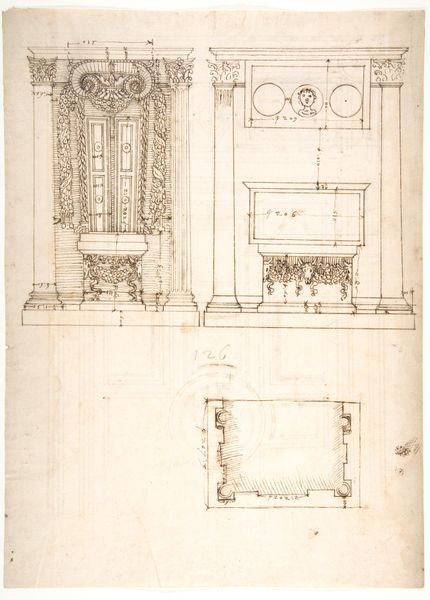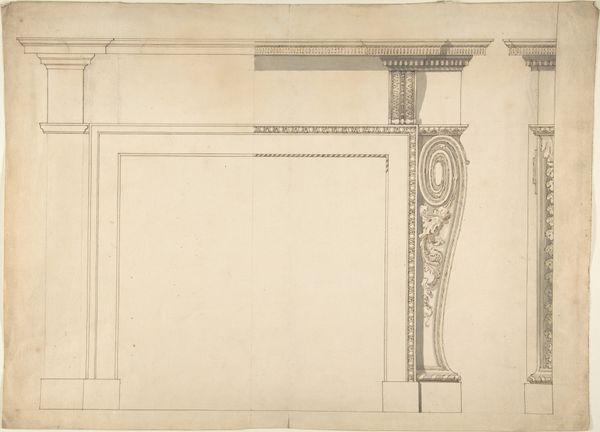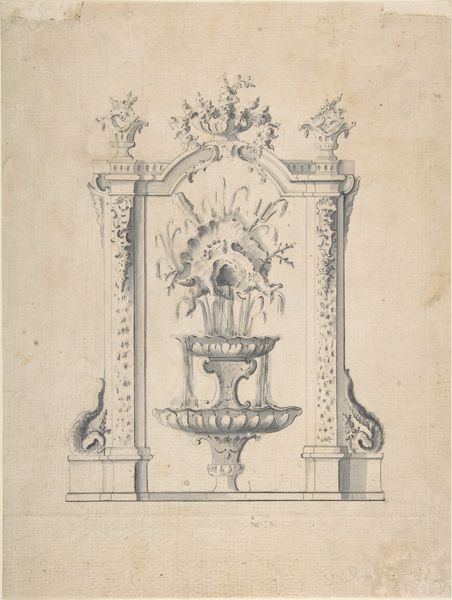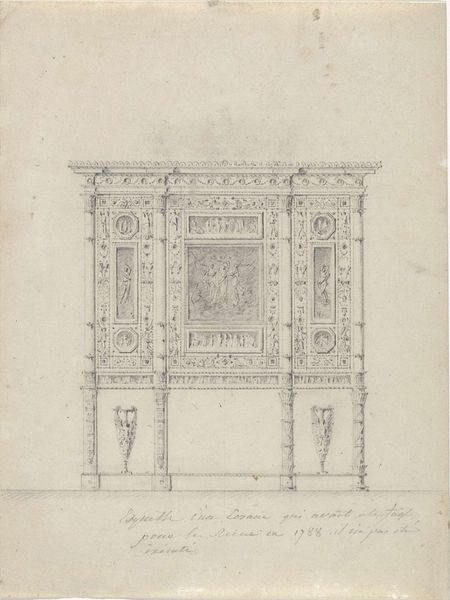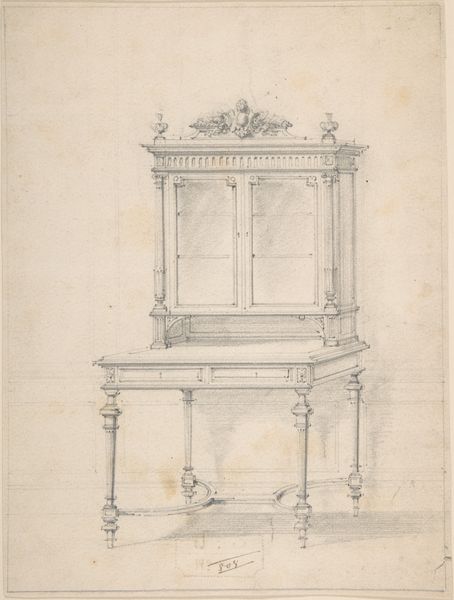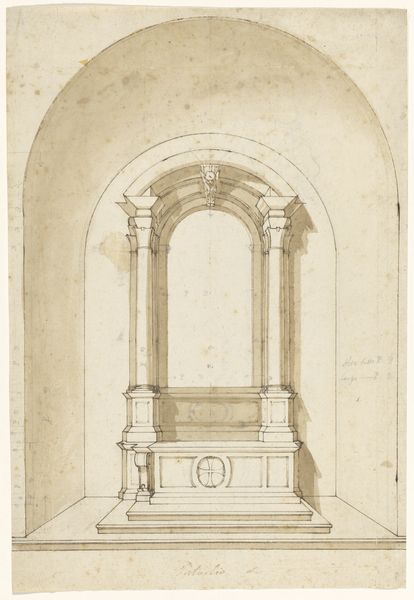
Design for an Altar, with Elevation and Ground Plan 1700 - 1800
0:00
0:00
drawing, print, pen, engraving, architecture
#
drawing
#
baroque
# print
#
form
#
geometric
#
line
#
pen
#
engraving
#
architecture
Dimensions: 16 5/16 x 10 1/2 in. (41.5 x 26.6 cm)
Copyright: Public Domain
This is a design for an altar with elevation and ground plan. The artwork is an ink drawing with watercolor. The meticulous symmetry of the design immediately draws the eye, grounding the structure in stability. The elevation shows the altar’s ornate facade with classical columns and baroque embellishments, rising to a cross at the top. Below it, the ground plan reveals a geometric layout, suggesting a space carefully structured to emphasize order and reverence. The rendering combines the visual language of architecture with the symbolic vocabulary of religious devotion. The altar's design is not merely functional; it serves as a nexus for contemplation. The artist uses classical motifs to connect earthly space with divine concepts of order. The drawing is a semiotic system of architectural elements that articulate and reinforce societal values and spiritual beliefs. Ultimately, this design exemplifies the enduring power of form to shape meaning, inviting reflection on the complex interplay between art, belief, and the built environment.
Comments
No comments
Be the first to comment and join the conversation on the ultimate creative platform.
