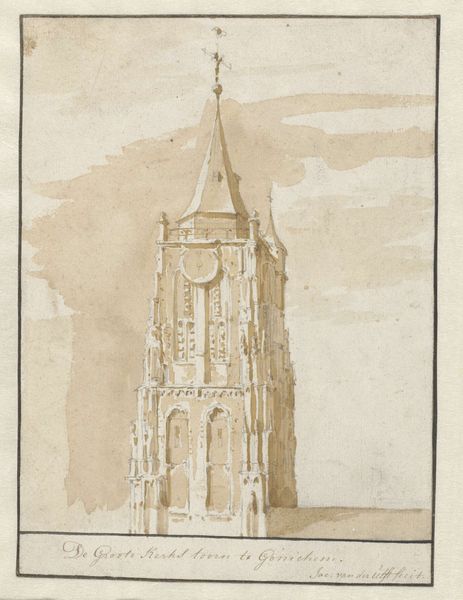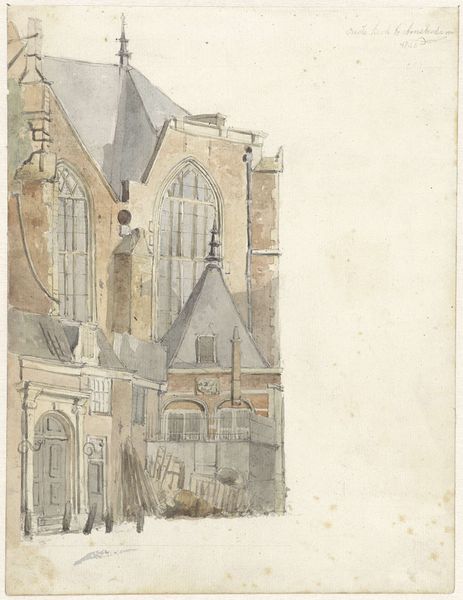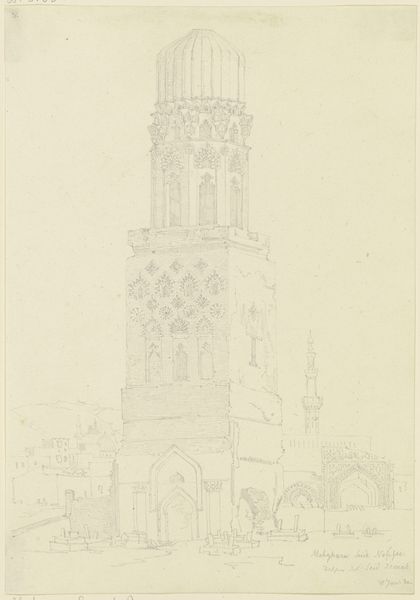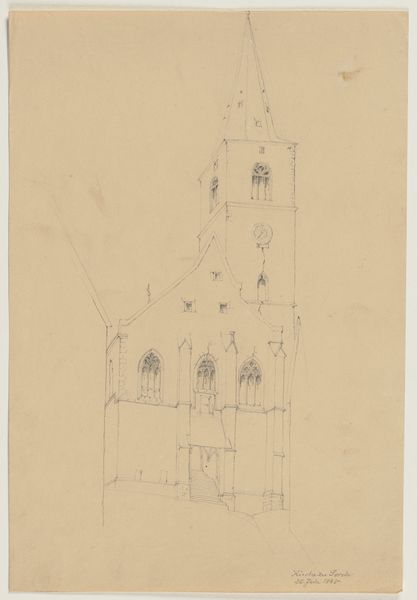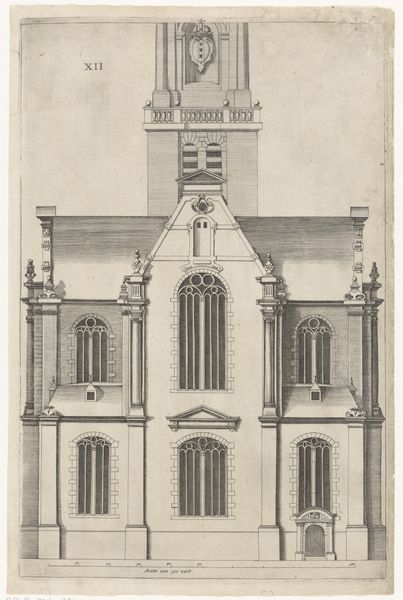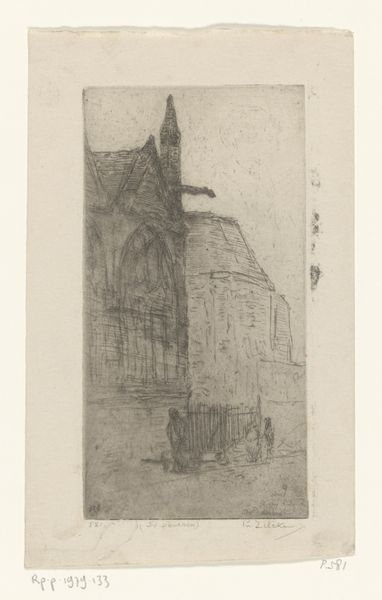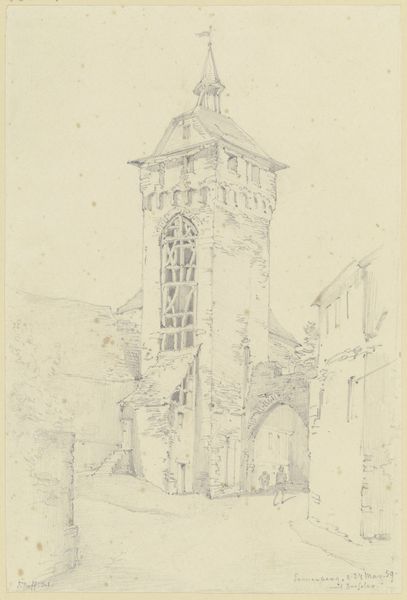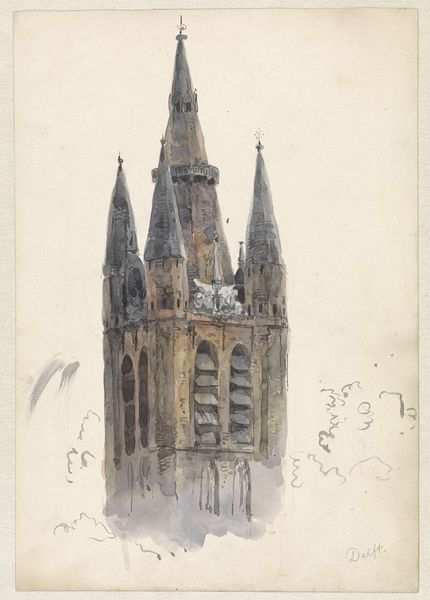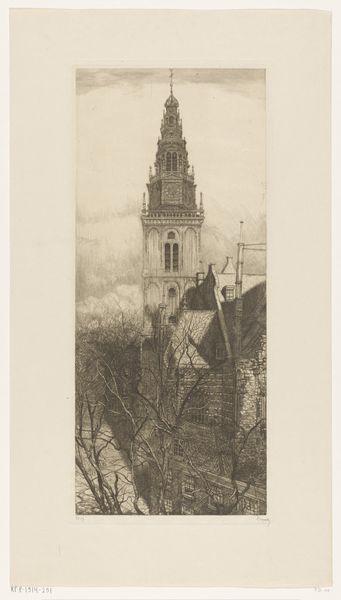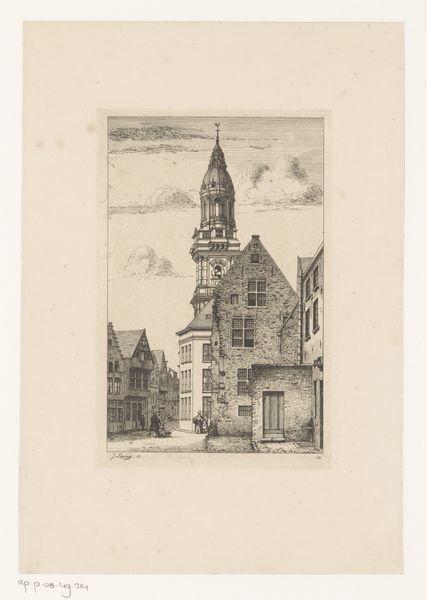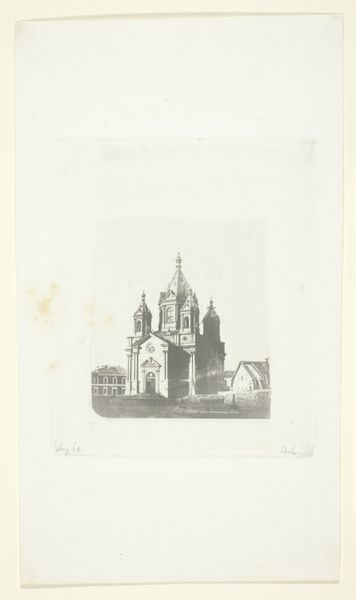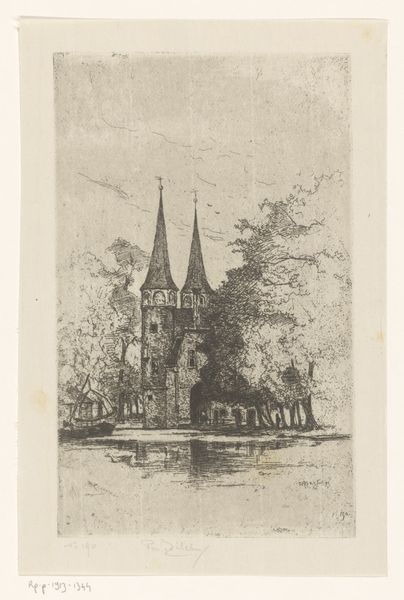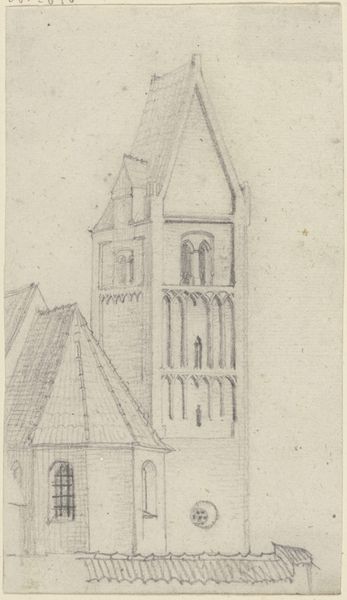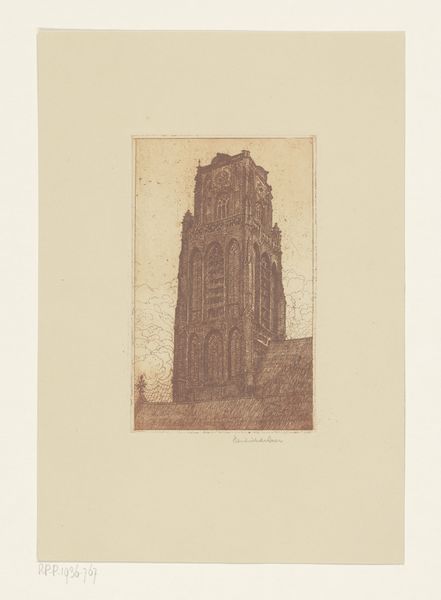
Ontwerp voor een gebouw in laat-gotische stijl met trapgevel en pinakels 1829 - 1893
0:00
0:00
petrusgerardusvertin
Rijksmuseum
Dimensions: height 273 mm, width 170 mm
Copyright: Rijks Museum: Open Domain
Petrus Gerardus Vertin rendered this design for a late-Gothic building in watercolor. Here, the stepped gable evokes a yearning for ascension. Notice how the pinnacles, those slender, pointed spires, reach upwards, drawing the eye heavenward. These architectural features, so emblematic of the Gothic style, are not mere decoration. They are visual echoes of humanity's spiritual aspirations. Consider the ziggurats of ancient Mesopotamia, where stepped forms were the literal pathway to the gods. Then consider the Tower of Babel, an ambition that touches on the hubris of man. Over time, this motif has evolved. The Gothic period saw it channeled into the house of God, yet retains an intensity of collective memory, touching on the emotional and psychological pull of reaching for something beyond our grasp. The building exudes a sense of aspiration, of reaching for the heavens. This intense emotional state connects us to a deep, subconscious level, reminding us of our enduring quest for meaning.
Comments
No comments
Be the first to comment and join the conversation on the ultimate creative platform.
