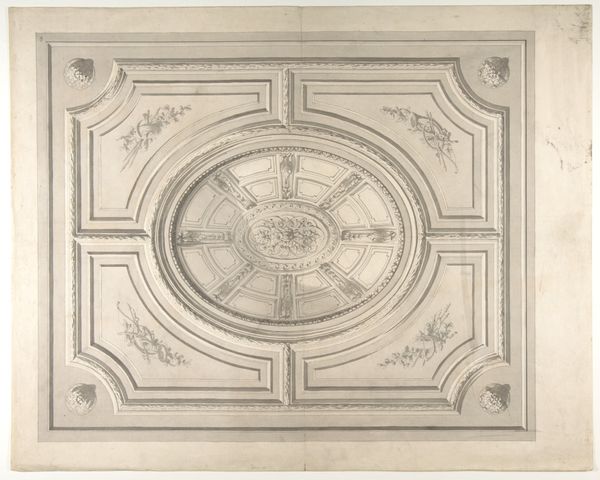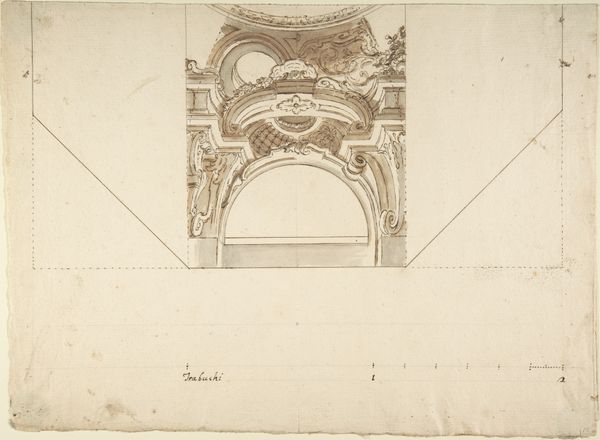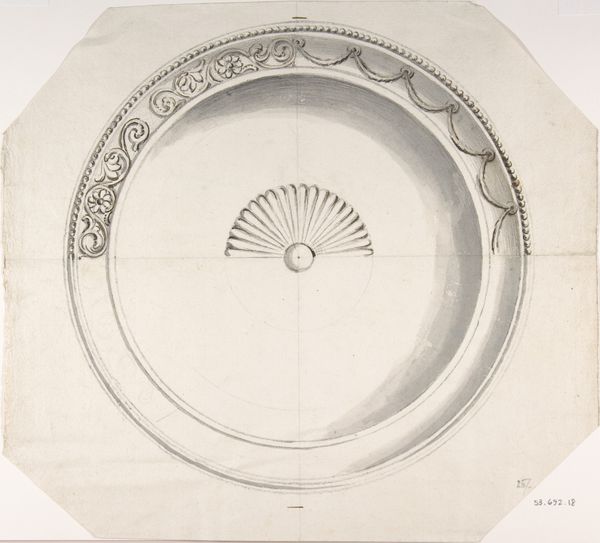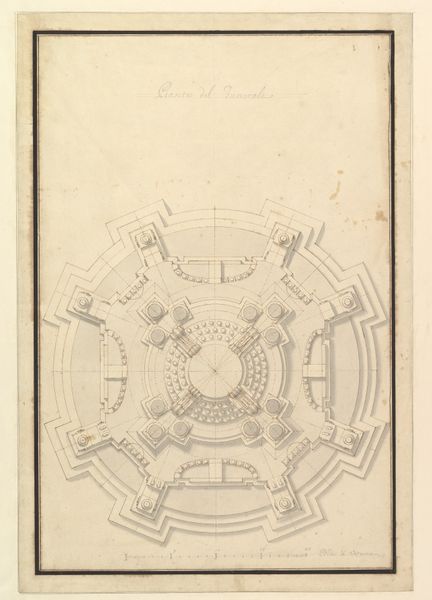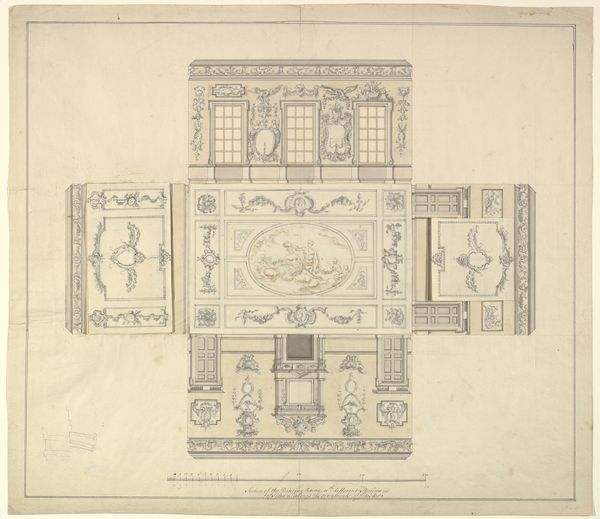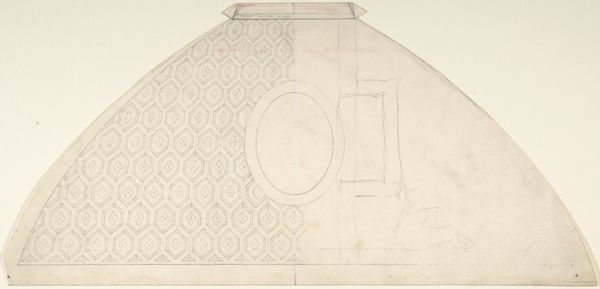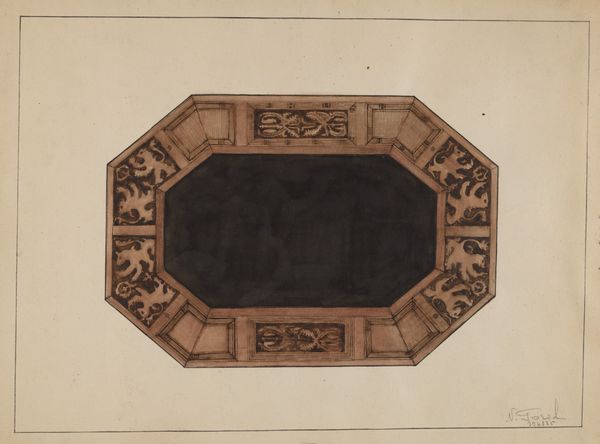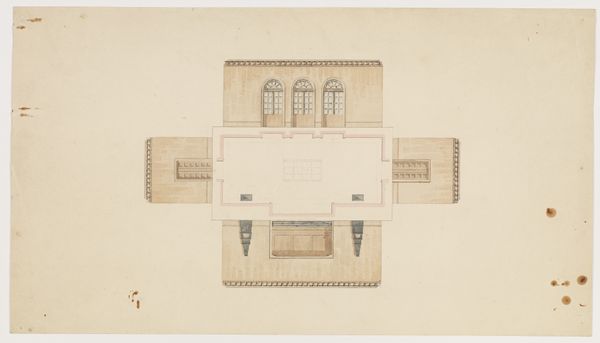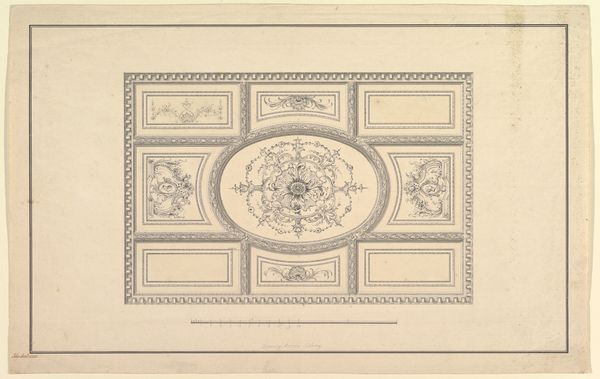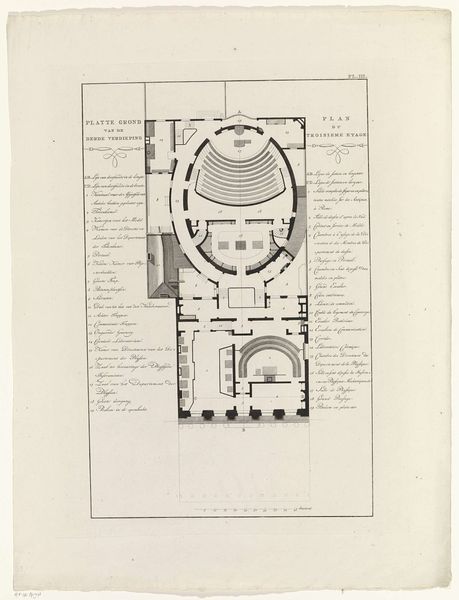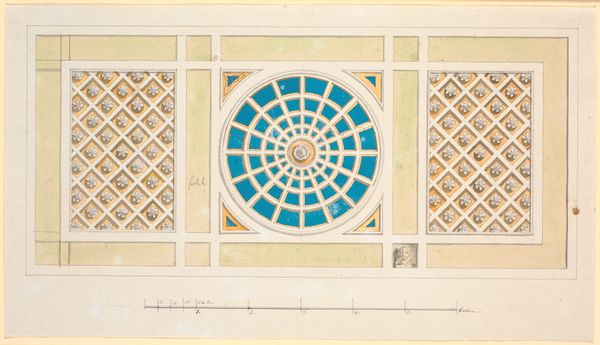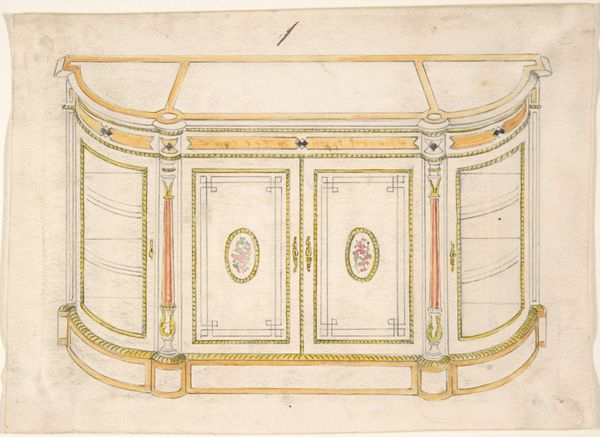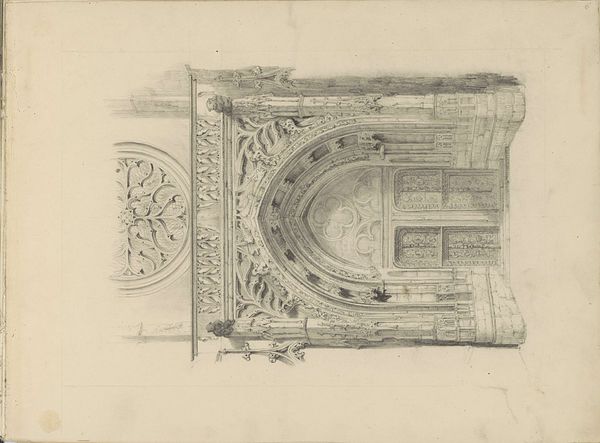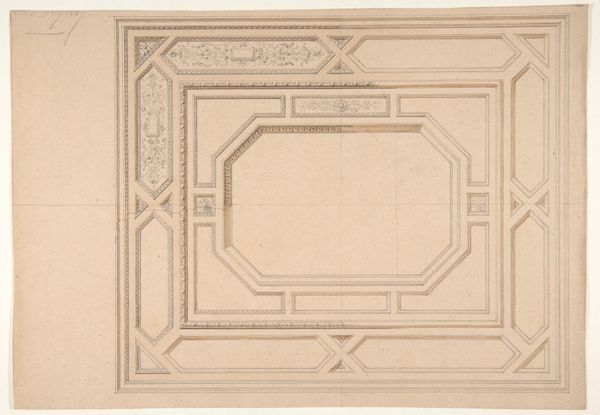
Design for a coiffered ceiling 1850 - 1900
0:00
0:00
drawing, print
#
architectural sketch
#
drawing
#
aged paper
#
architectural modelling rendering
# print
#
architectural plan
#
architectural design
#
architectural drawing
#
warm-toned
#
architecture drawing
#
architectural proposal
#
architectural design photography
Dimensions: Overall: 10 5/16 x 14 15/16 in. (26.2 x 37.9 cm)
Copyright: Public Domain
This drawing of a coiffered ceiling was made by Jules-Edmond-Charles Lachaise. It depicts a classical ceiling design dominated by a central, coffered oval, an ancient symbol of power and divinity when placed in ceilings and domes. The coffered ceiling, with its recessed panels, echoes the Roman Pantheon's dome, a space meant to connect the earthly with the divine. Like the oculus in the Pantheon, it is intended to create a sense of awe and celestial vastness above those who dwell beneath it. Throughout history, this design element has surfaced again and again, from Renaissance palazzi to modern skyscrapers. Consider how the ordered geometry of coffers contrasts with the boundless sky they mimic; this juxtaposition reflects our primal urge to impose order onto chaos, to contain infinity within structured forms. This very human desire taps into a deep, collective memory, reminding us of the emotional power architecture holds, engaging viewers on a subconscious level and resonating through time. The symbol resurfaces, evolves, and takes on new meanings in different historical contexts in an endless cyclical progression.
Comments
No comments
Be the first to comment and join the conversation on the ultimate creative platform.
