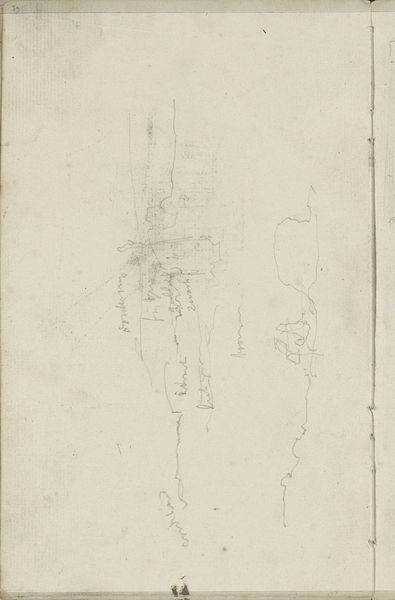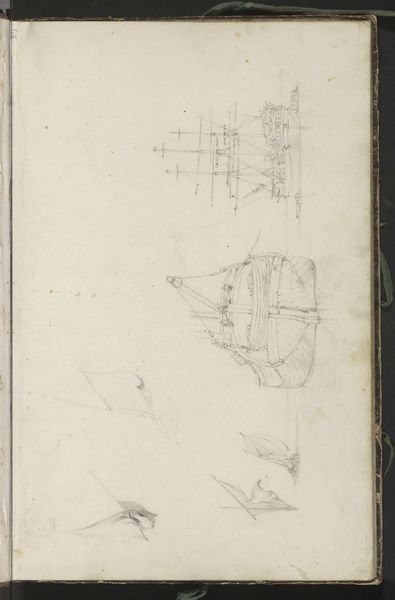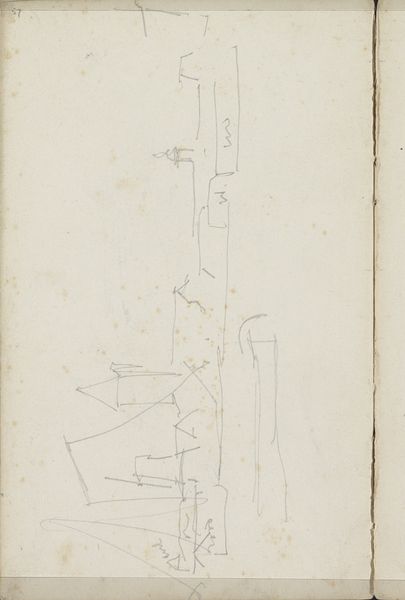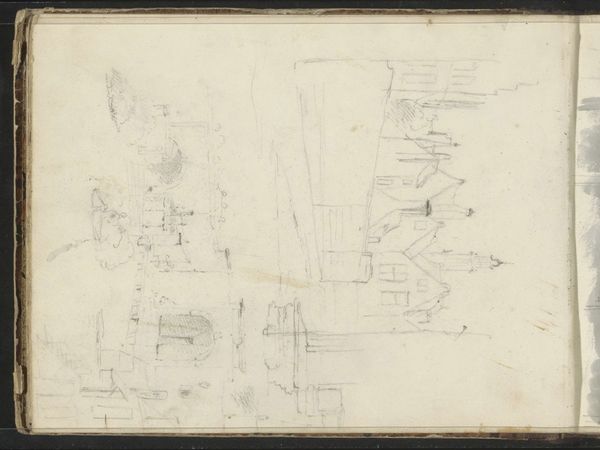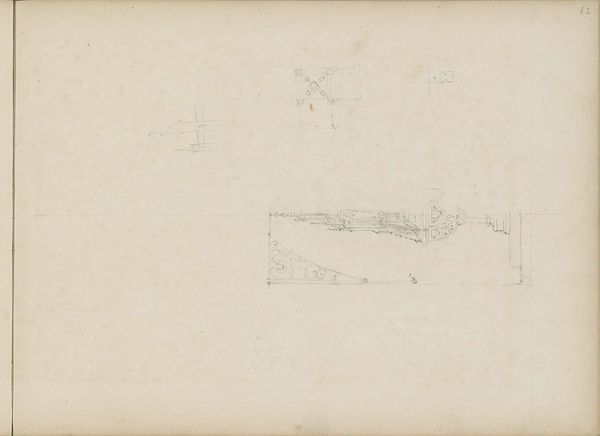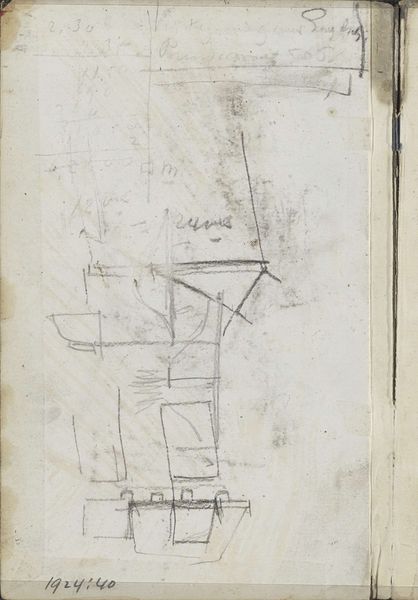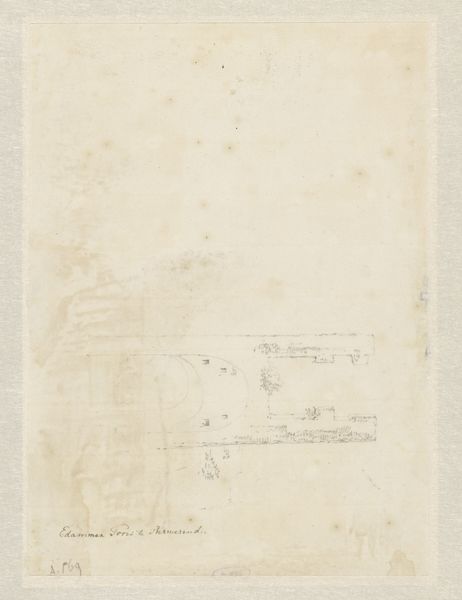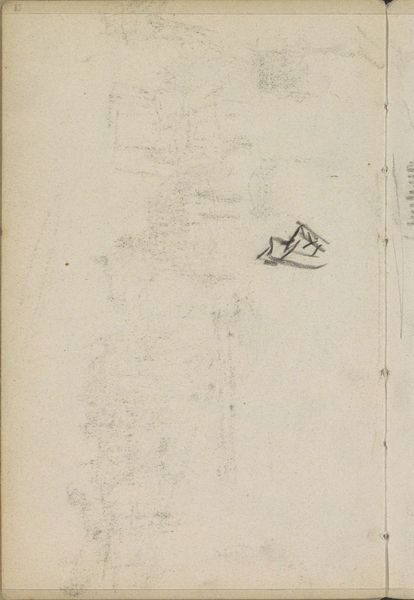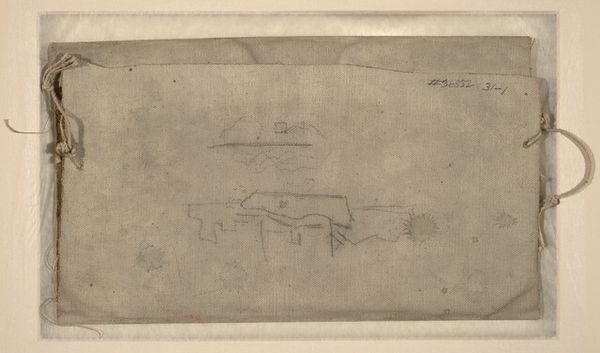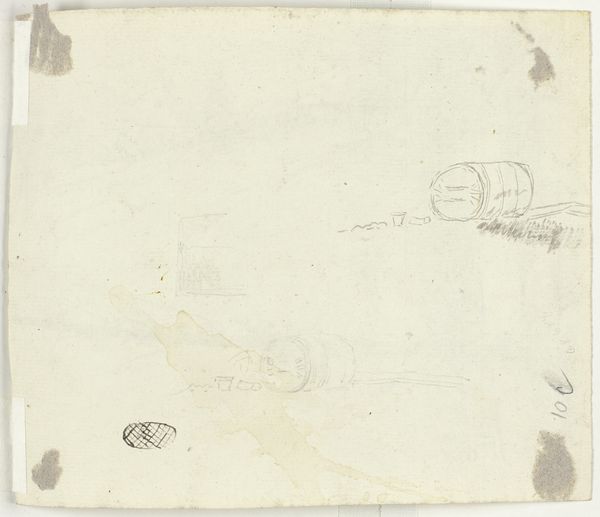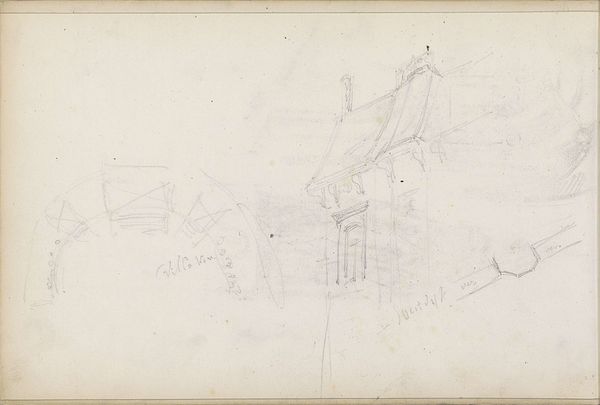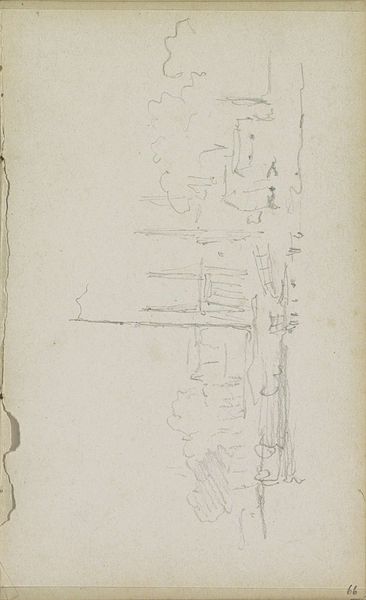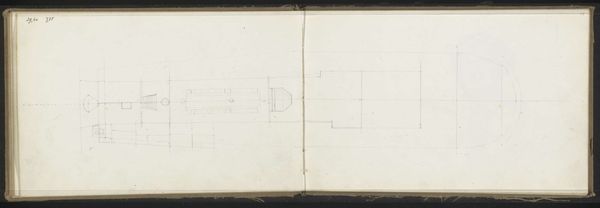
drawing, paper, pencil
#
drawing
#
landscape
#
paper
#
pencil
Dimensions: height 275 mm, width 346 mm
Copyright: Rijks Museum: Open Domain
Philippe Auguste Hennequin sketched this floor plan of the Paviljoen Welgelegen in pen and brush with grey ink. The linear arrangement and composition are the dominant visual features here, which seem to float across the surface. The geometric shapes and lines articulate interior spaces with a sparse yet informative quality, while the circular shapes outside suggest a loose plan for landscaping. Considered from a structuralist perspective, the drawing operates as a symbolic system; each line and shape functions as a signifier, relating to the architectural elements they represent. However, these signs lack fixed meanings, they are open to interpretation which destabilizes any absolute understanding of the represented space. The floor plan is not just a rendering of a building, but an intellectual construct open for dialogue between the artist, architect, and viewer.
Comments
No comments
Be the first to comment and join the conversation on the ultimate creative platform.
