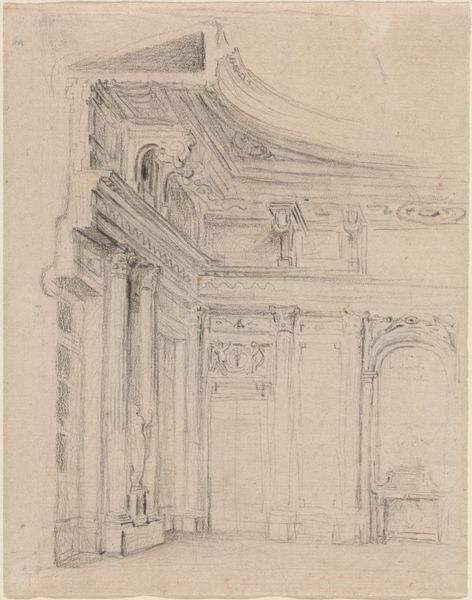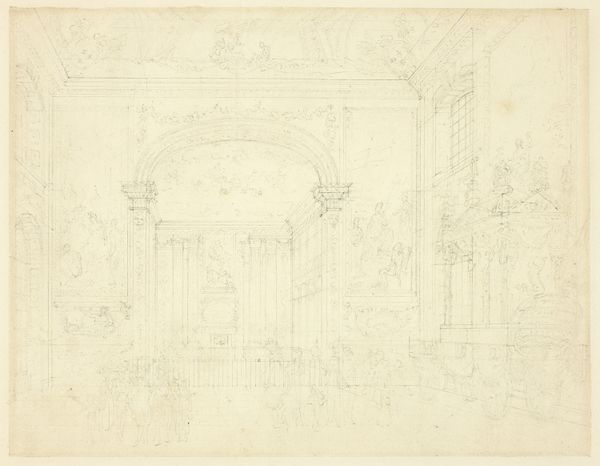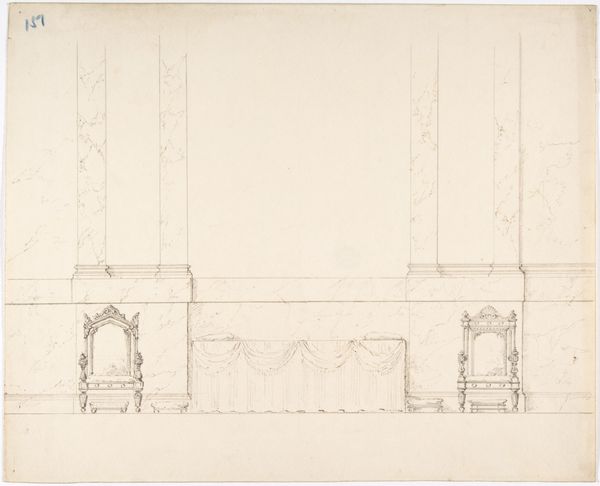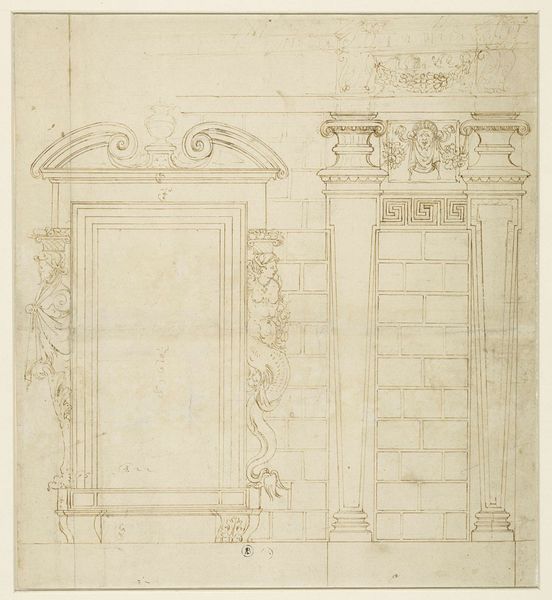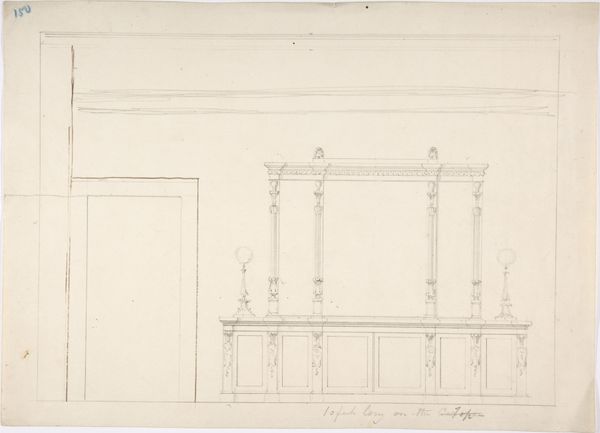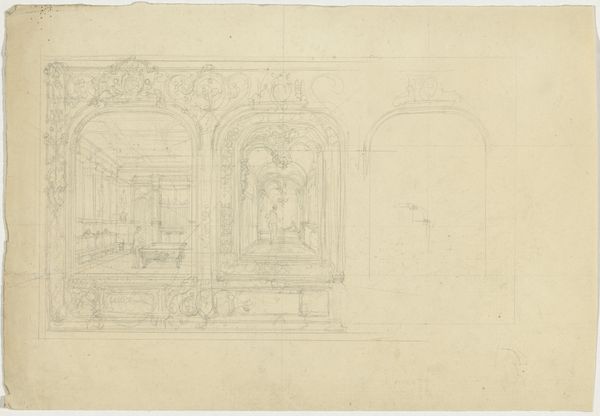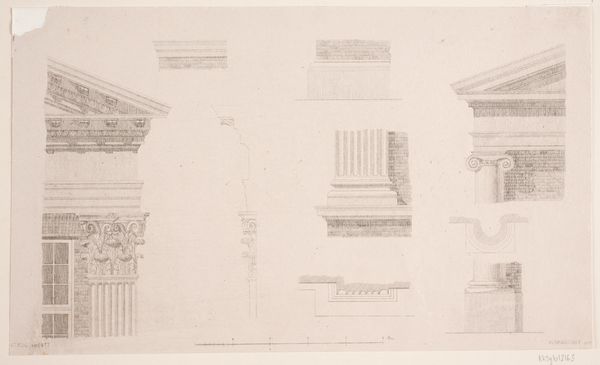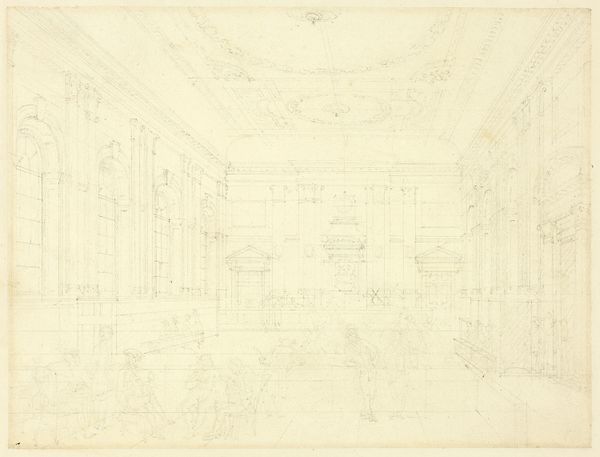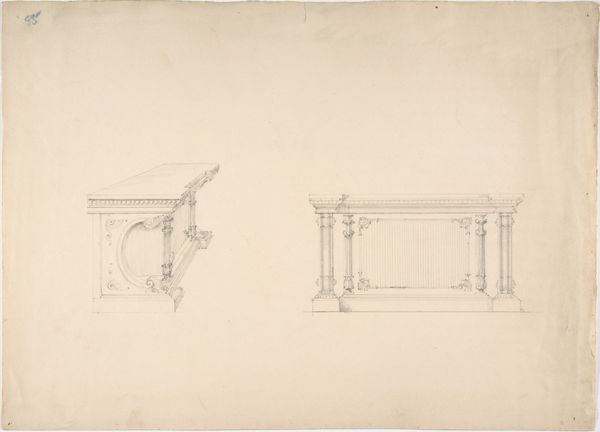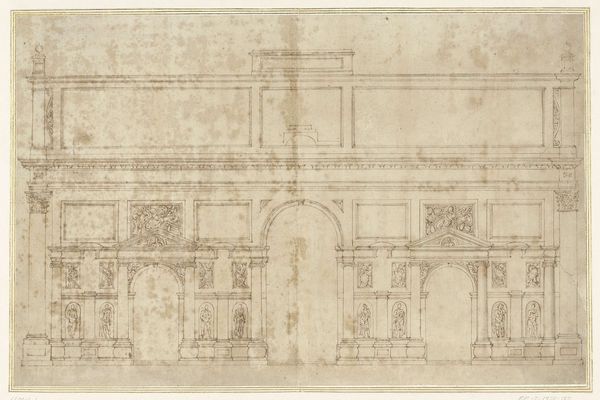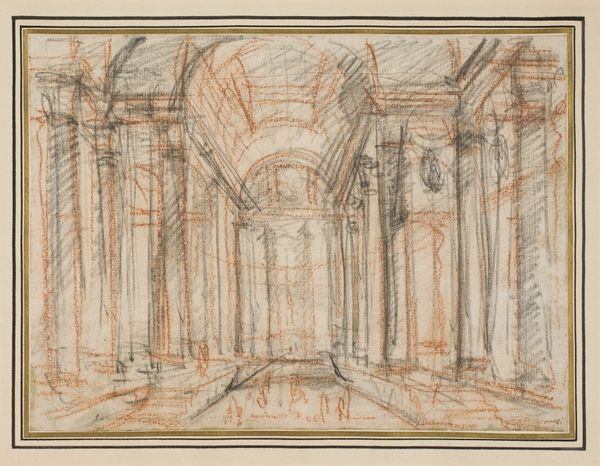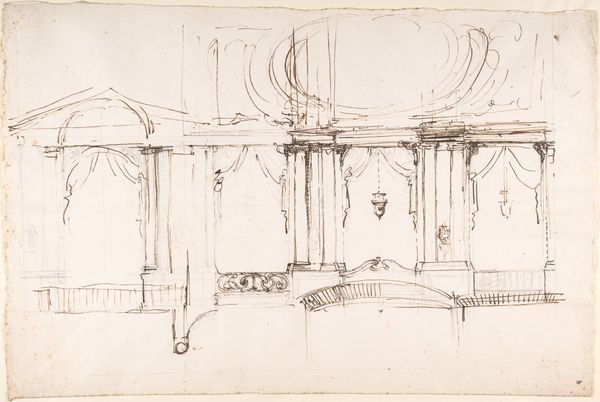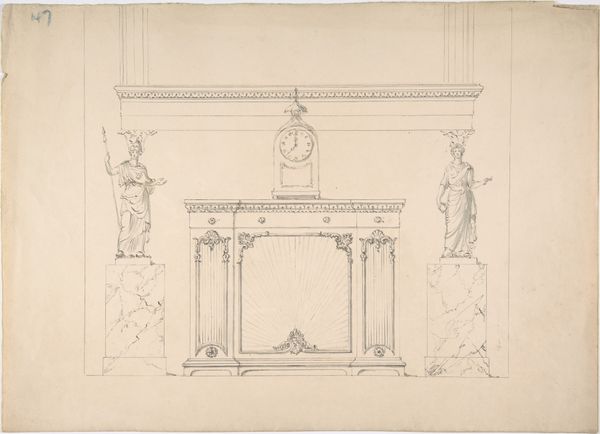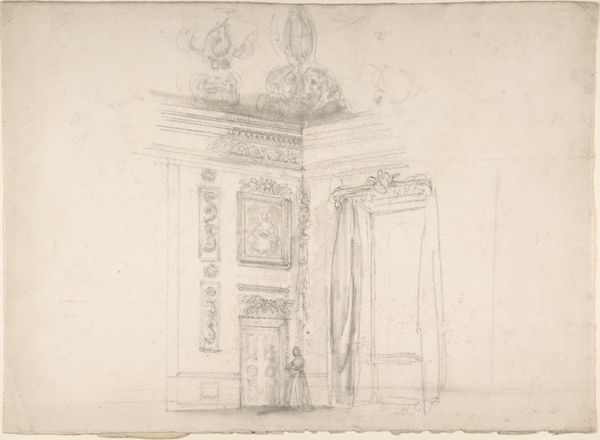
Architectural Sketch for the design of a Wall with Doorway, with two smaller sketches for the design of windows or doorways (recto); Sketches for a plan and partial perspective view of ceiling (verso) 1700 - 1773
0:00
0:00
drawing, pencil, architecture
#
drawing
#
pencil
#
italian-renaissance
#
architecture
Dimensions: 11 x 16-11/16 in. (27.9 x 42.4 cm)
Copyright: Public Domain
Luigi Vanvitelli created this architectural sketch for a wall with a doorway using pen and brown ink with gray wash on laid paper. It offers us a glimpse into the world of 18th-century Italian architecture and design. Vanvitelli, working in an era of elaborate Baroque and Neoclassical styles, would have been influenced by the expectations of his aristocratic patrons and the cultural norms of his time. The designs he sketched here, speak to the power and status of the elite, a world where visual grandeur reinforced social hierarchies. Consider the emotional resonance of such spaces. These weren't just buildings, they were stages for social life, designed to impress and awe. Vanvitelli's sketch, though seemingly simple, captures the essence of an era where art and architecture served as powerful tools for shaping identity and expressing social standing. In what ways can a building reflect and shape the identities of those who inhabit it?
Comments
No comments
Be the first to comment and join the conversation on the ultimate creative platform.
