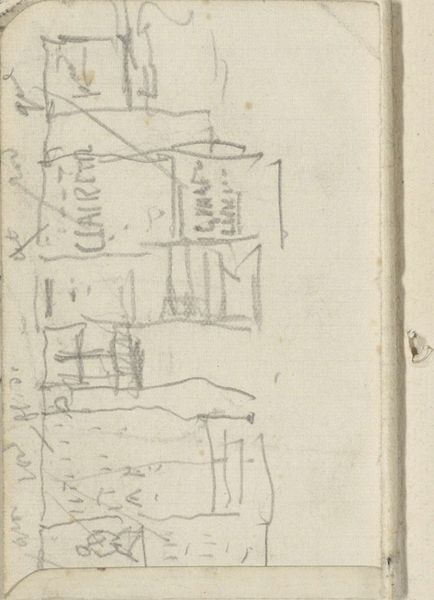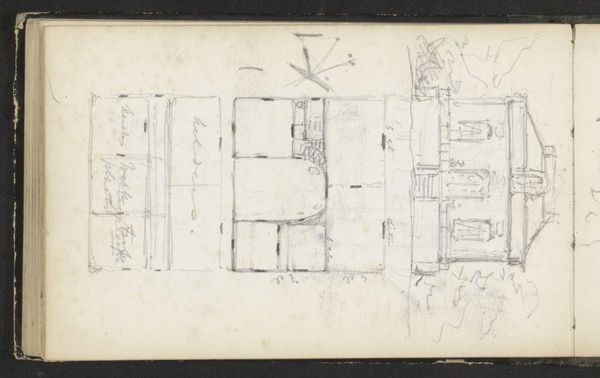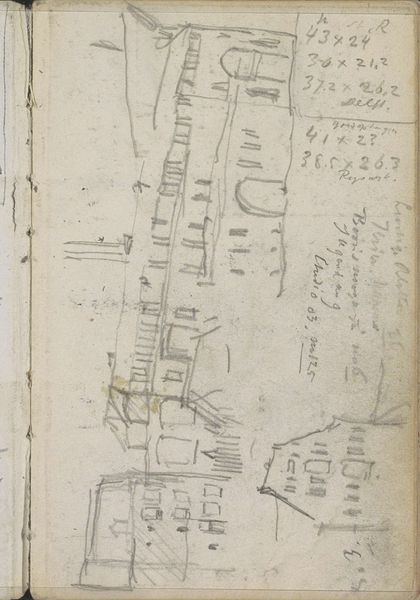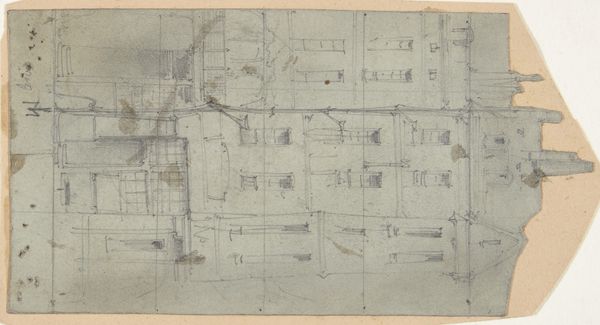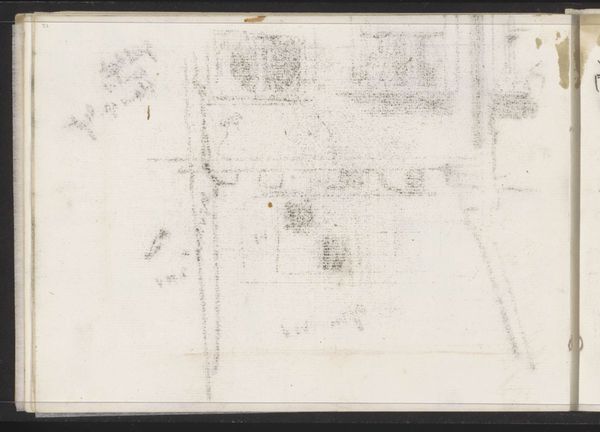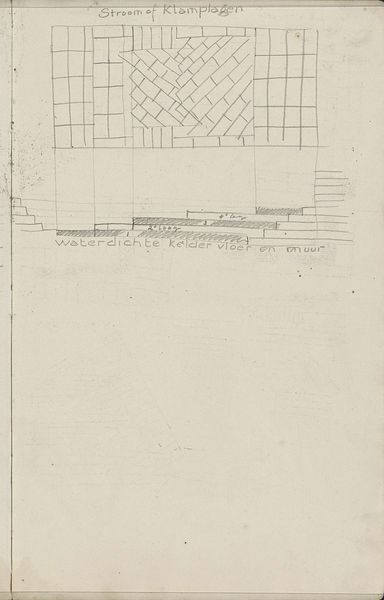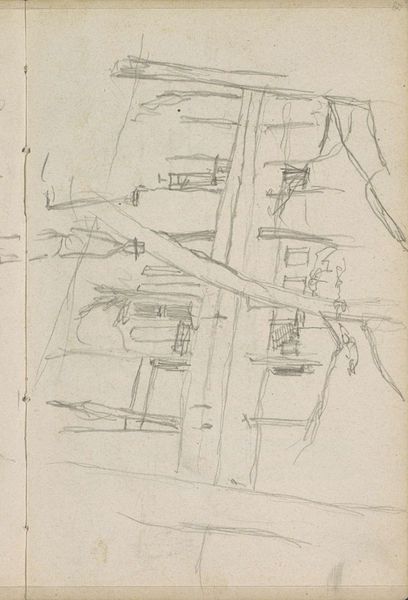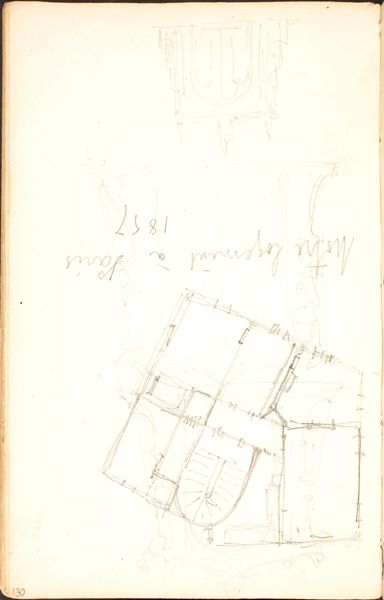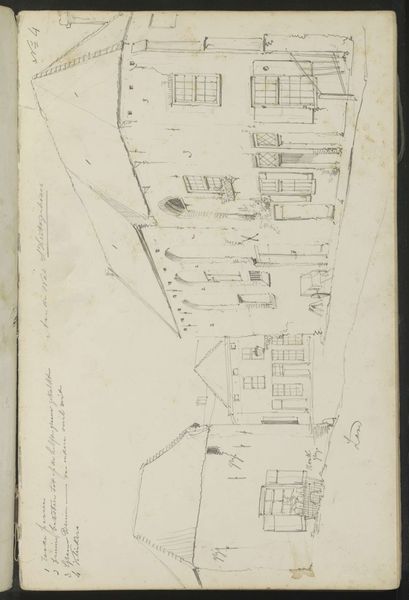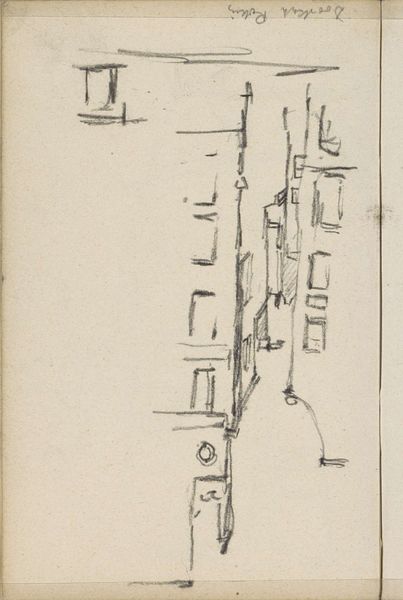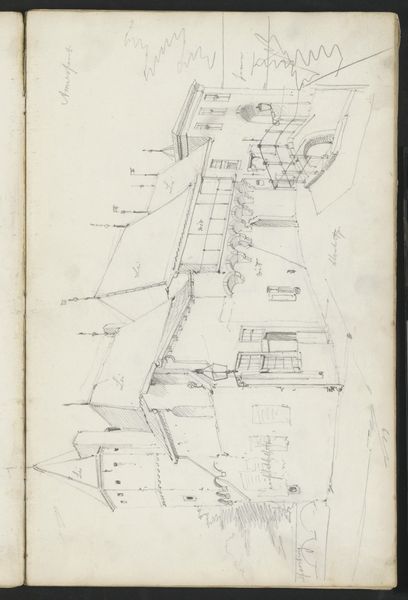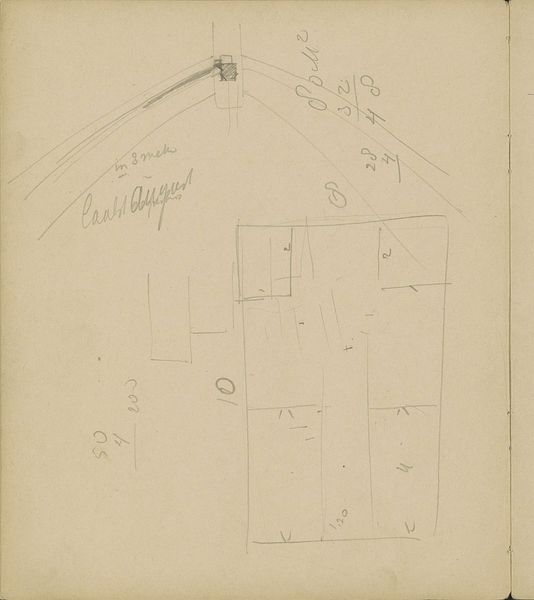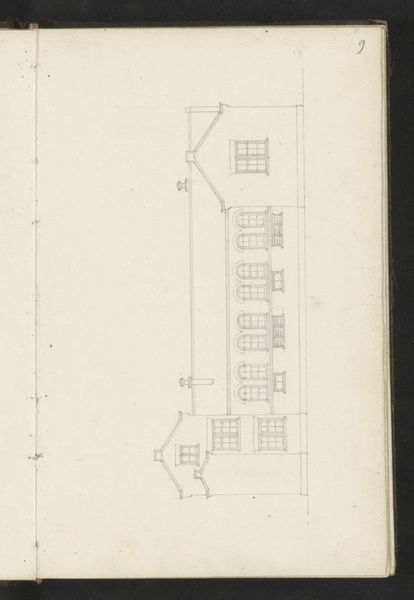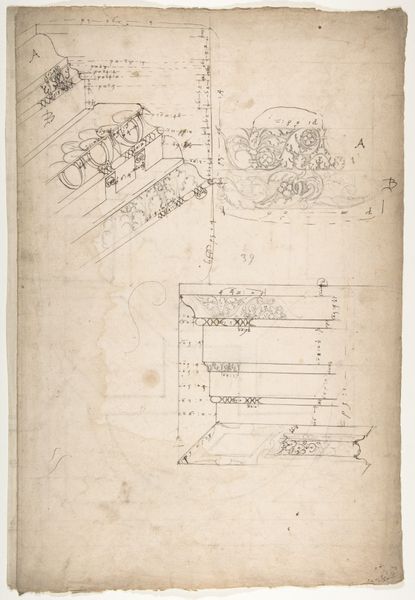
drawing, paper, pencil, architecture
#
drawing
#
aged paper
#
toned paper
#
hand written
#
sketch book
#
hand drawn type
#
paper
#
personal sketchbook
#
hand-written
#
hand-drawn typeface
#
geometric
#
pencil
#
line
#
sketchbook drawing
#
cityscape
#
sketchbook art
#
architecture
#
building
Copyright: Rijks Museum: Open Domain
Curator: Let's consider this unassuming yet intriguing work by Cornelis Vreedenburgh, titled "Vooraanzicht en een plattegrond van een huis"—roughly translated, a front view and floor plan of a house. The work, currently residing in the Rijksmuseum, was made sometime between 1890 and 1946, using pencil on paper. Editor: You know, looking at this, I feel a sense of… intimacy, almost like I'm peering into someone's private thoughts. It's a little rough, raw, and the architectural plan feels like a daydream sketched onto a napkin at a cafe. The smudges only amplify that casual, 'in the moment' vibe, you know? Curator: That’s a very astute observation. Indeed, its rough quality invites consideration of the artist’s position, especially given the time. Post-industrial revolution, architecture and urban planning underwent massive shifts as designers were tasked with constructing urban spaces rooted in now-ubiquitous notions of modernity. To witness this seemingly rudimentary sketch is to reflect on those critical cultural moments, what was being erected, and what it displaced. Editor: Exactly! And the handwritten numbers, the barely legible notes scribbled all over... they give me the impression of the artist wrestling with some fleeting idea, trying to capture something before it vanishes. Curator: It does pose several questions, doesn't it? Was Vreedenburgh considering the commodification of housing at the time, perhaps, or reflecting on the state of Dutch urban infrastructure? The intersectionality of those issues is key. Editor: Maybe it’s simply that the house isn’t just bricks and mortar; it's an idea, a memory, a future. And those pencil lines, those smudges? They are just fragments of a dream, as real and as elusive as a home itself. Curator: I appreciate that perspective. Thinking of it, too, as a point of entry and exit opens up avenues to address larger issues such as the housing crisis and what we even consider the basic rights to housing to be! Thanks for illuminating some of these ideas. Editor: Thanks to you! And thanks to Vreedenburgh, of course, for sparking some joy—and critical thinking!—with his humble sketch.
Comments
No comments
Be the first to comment and join the conversation on the ultimate creative platform.
