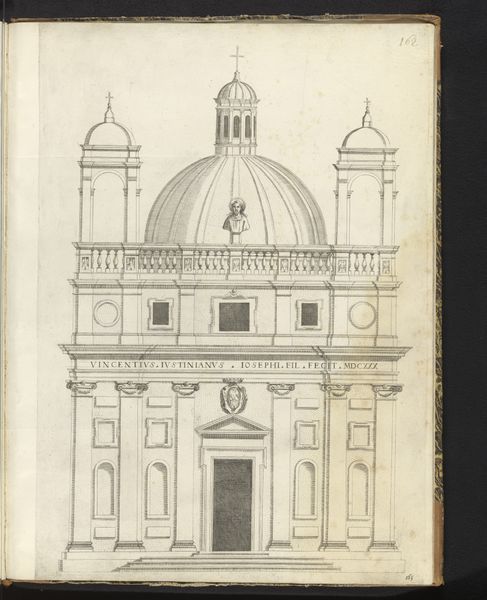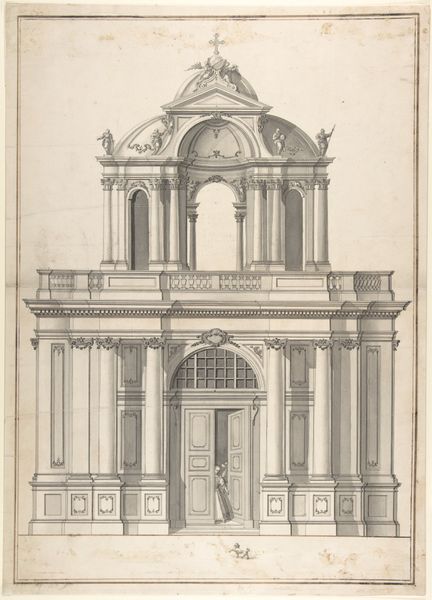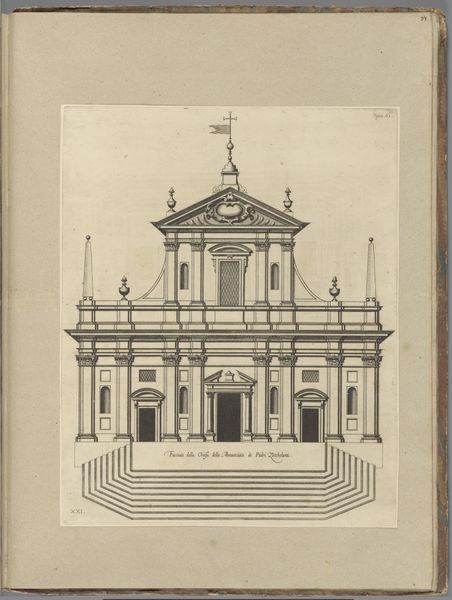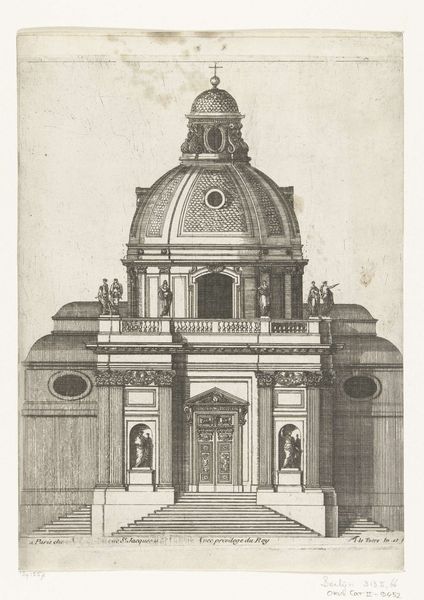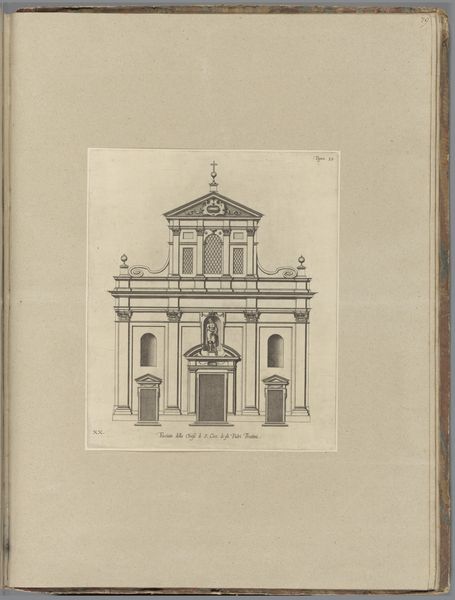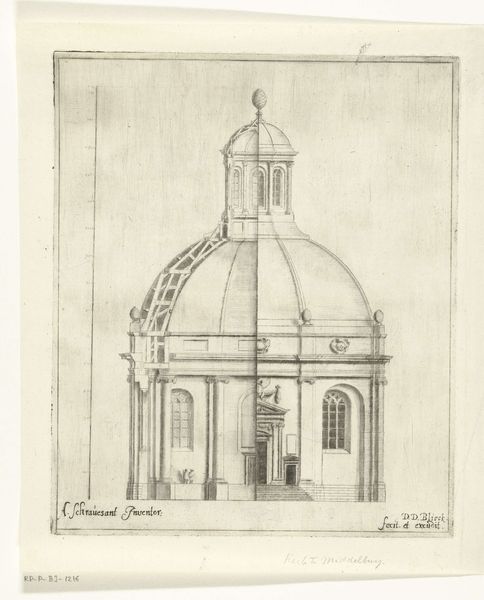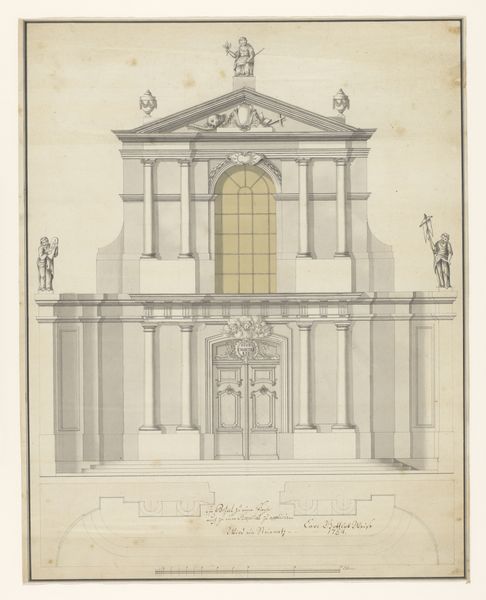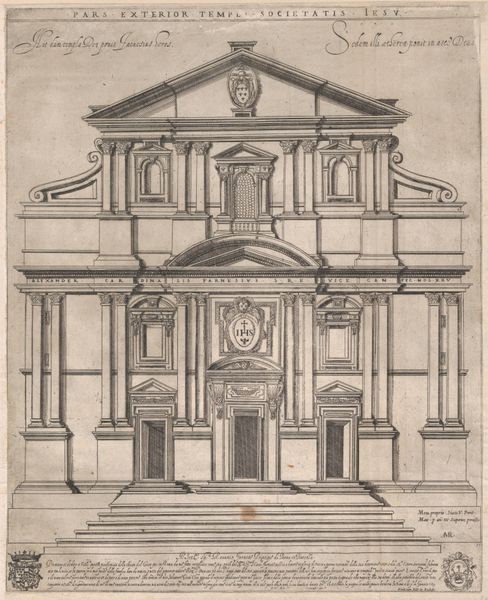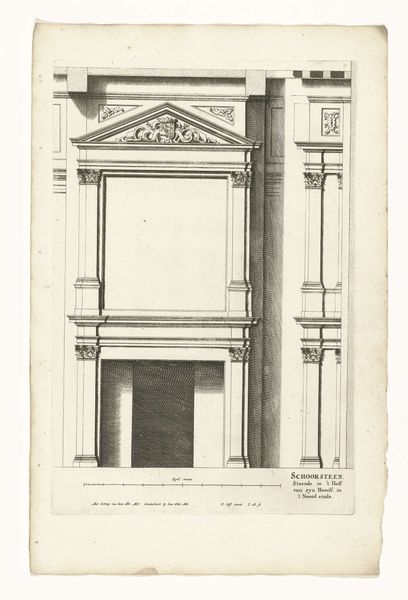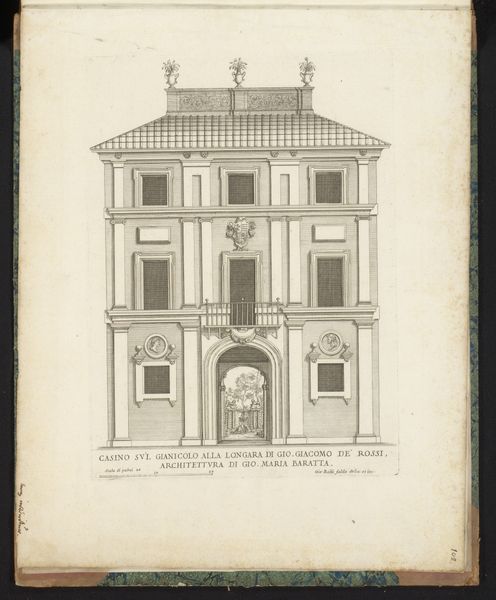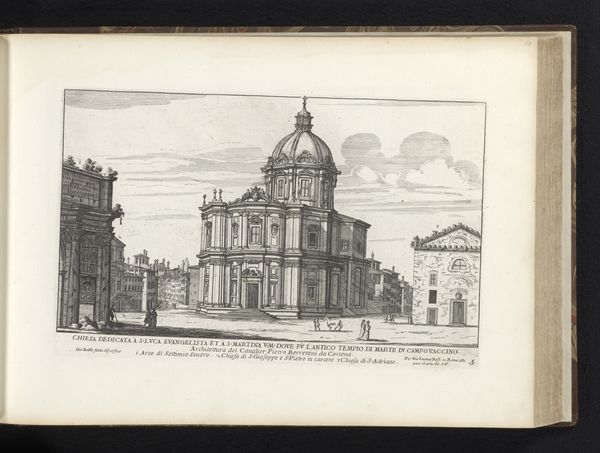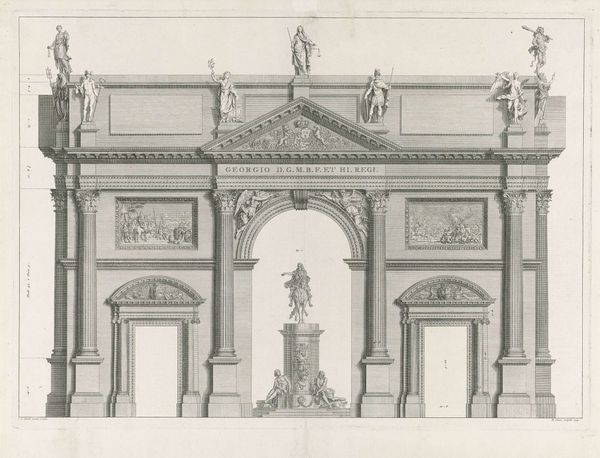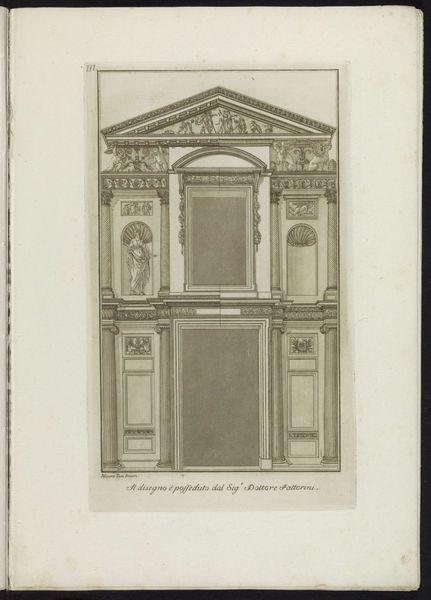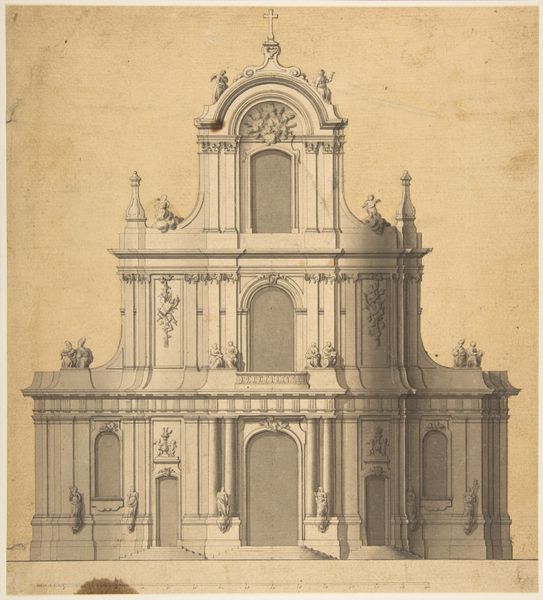
Floorplan, Facade and Cross Section of one of the Chapels at Chateau d'Anet, from "Les plus excellents bastiments de France" 1607
0:00
0:00
drawing, print, engraving, architecture
#
architectural sketch
#
drawing
# print
#
11_renaissance
#
history-painting
#
engraving
#
architecture
Dimensions: sheet: 15 3/4 x 19 11/16 in. (40 x 50 cm) image: 8 3/16 x 5 7/8 in. (20.8 x 15 cm) image: 7 11/16 x 5 5/8 in. (19.5 x 14.3 cm) image: 8 1/4 x 5 7/8 in. (21 x 15 cm)
Copyright: Public Domain
Editor: We’re looking at Jacques Androuet Du Cerceau’s print from 1607, “Floorplan, Facade and Cross Section of one of the Chapels at Chateau d'Anet." It feels very technical, almost like a blueprint, but with an undeniable artistic flair. What strikes you about this depiction? Curator: It's interesting to see architecture represented this way, isn't it? We often think of Renaissance art as painting or sculpture, but the architectural ambitions of the French court were crucial to its self-presentation. Du Cerceau’s engraving wasn't just a record; it was part of a larger publishing project, "Les plus excellents bastiments de France," aimed at showcasing French architectural prowess. How do you think this imagery served a public, even political, function? Editor: That’s fascinating. So, it's like a form of propaganda, highlighting the power and sophistication of the French monarchy? I guess by widely distributing these images, it influenced how people perceived France itself. Curator: Exactly! Consider that Anet was Diane de Poitiers’ chateau, and thus tied directly to royal power. By depicting it with this level of precision and artistry, Du Cerceau’s print helped solidify an image of France as a leader in the arts and sciences, particularly during a time of religious and political strife. Notice how the clean lines and classical elements project a sense of order and control. What impression do you think this aesthetic aimed to convey to its viewers? Editor: It definitely gives off a feeling of stability and permanence, almost like saying "France is strong and will endure.” Curator: Precisely! And it’s important to remember the context of printmaking itself. This image wasn't just for the elite who could visit Anet; it was disseminated widely, shaping perceptions across different social strata and even internationally. It transformed the chateau into an emblem of French cultural identity. Editor: I see that now. What initially looked like just a technical drawing was actually a carefully constructed statement about France’s place in the world. Thank you! Curator: My pleasure! Seeing art through the lens of its historical and social function can really transform our understanding.
Comments
No comments
Be the first to comment and join the conversation on the ultimate creative platform.
