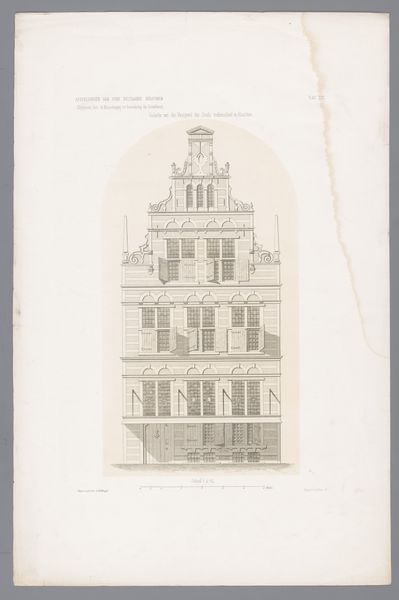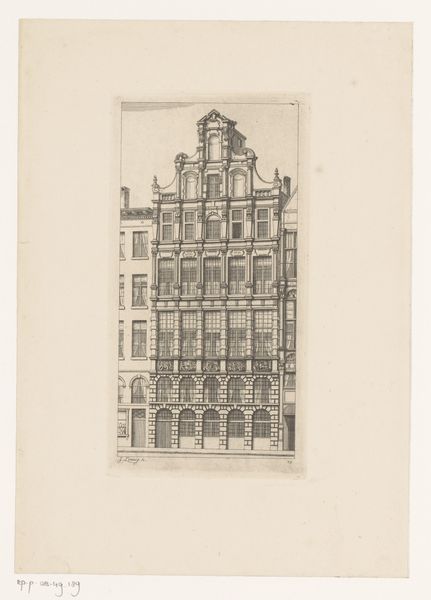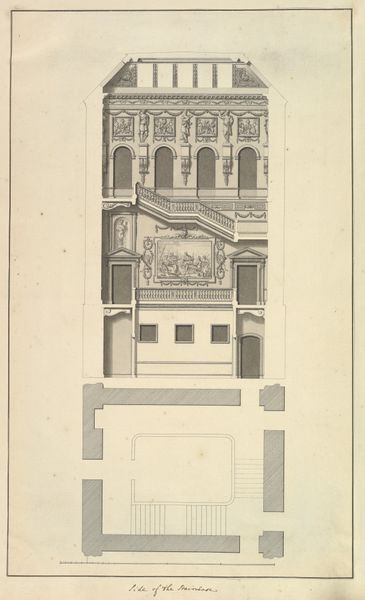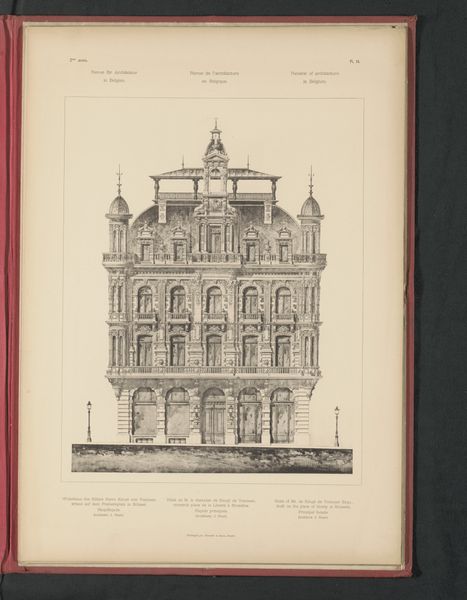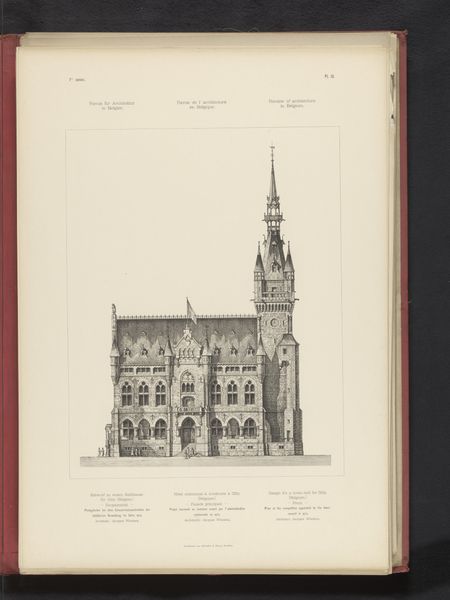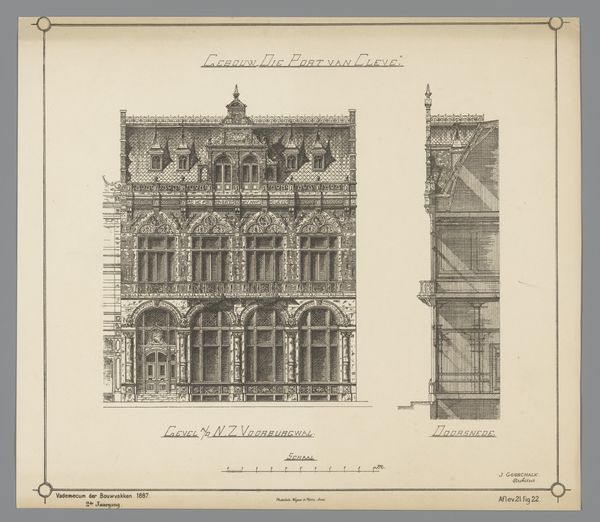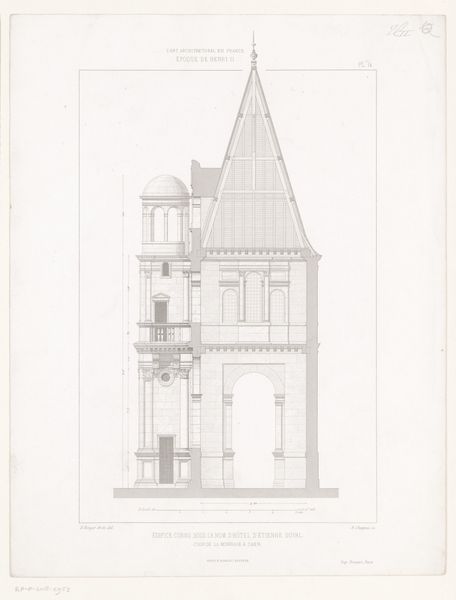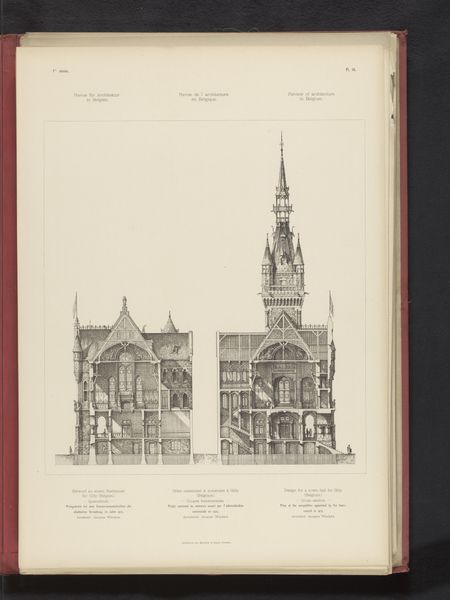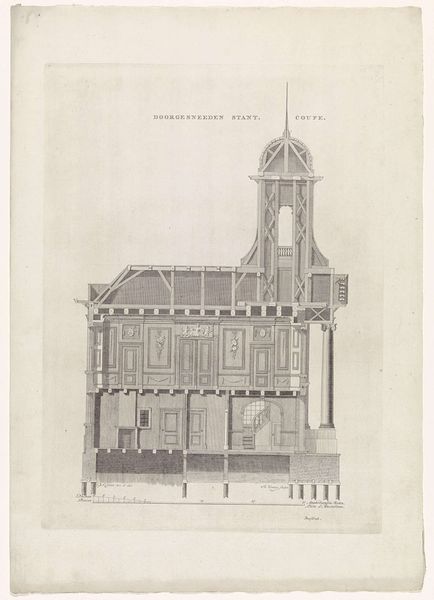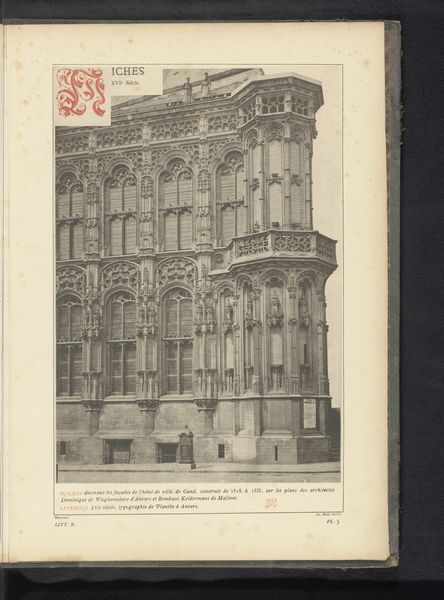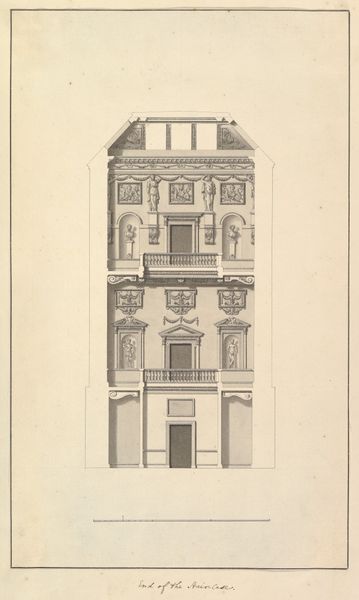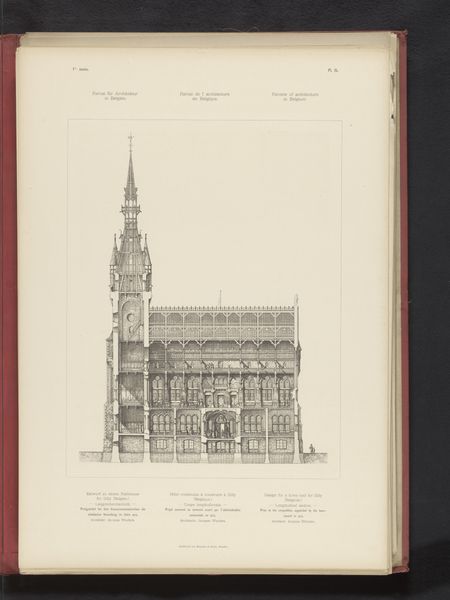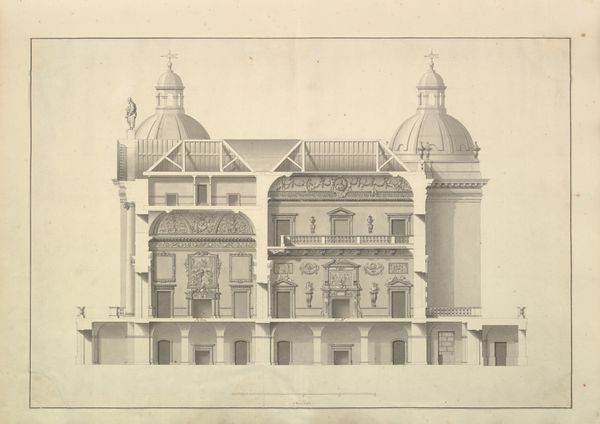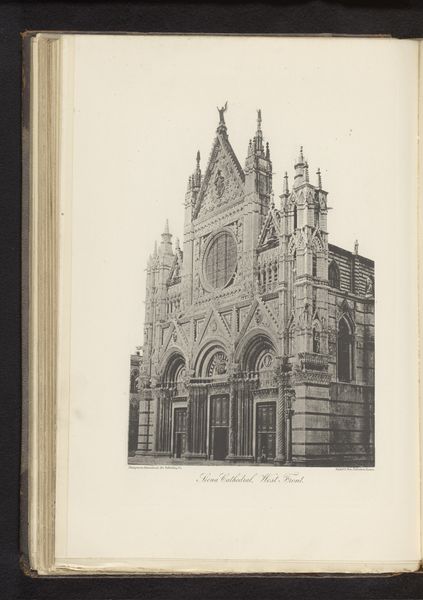
drawing, ink, pencil, architecture
#
architectural sketch
#
drawing
#
ink
#
geometric
#
pencil
#
cityscape
#
watercolor
#
architecture
#
realism
Dimensions: height 416 mm, width 310 mm
Copyright: Rijks Museum: Open Domain
Johannes Georg Jacobus van Arum made this design for a house and carriage house in Amsterdam. The drawing depicts an ornate building, typical of the kind of architecture often found in Amsterdam. The architectural style points to a specific moment in Dutch history, likely the late 19th century, when there was a revival of interest in historical styles. We can see the influence of Renaissance and Baroque architecture in the building’s elaborate ornamentation. The design includes not just the facade but also a side view of the building's structure and a floor plan. These elements suggest a practical function, possibly as a proposal for a building project. The drawing reflects the values and aspirations of the bourgeoisie in Amsterdam at the time, who wanted homes that reflected their wealth and status. To understand this design more fully, we can consult historical records, architectural treatises, and social histories of Amsterdam during the late 19th century. These resources help us interpret the building not just as a design but as a product of social and institutional forces.
Comments
No comments
Be the first to comment and join the conversation on the ultimate creative platform.
