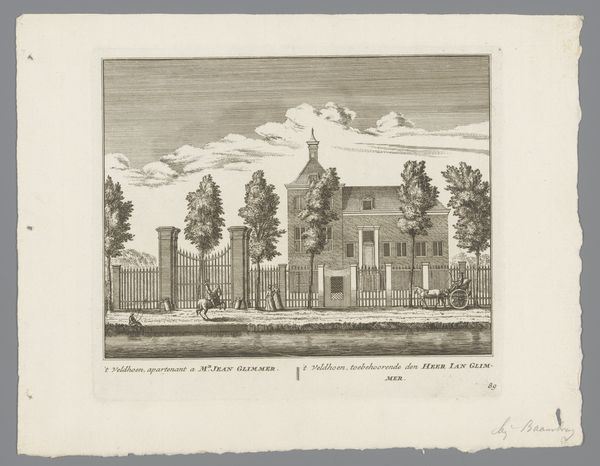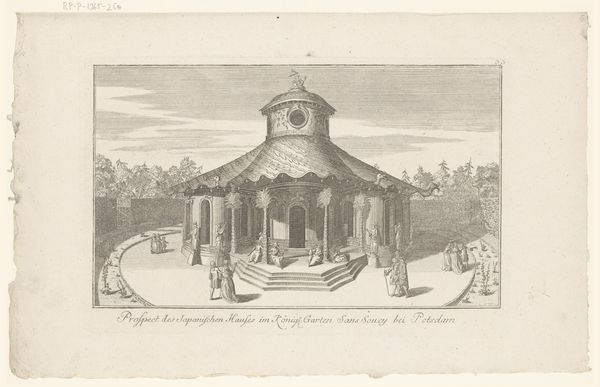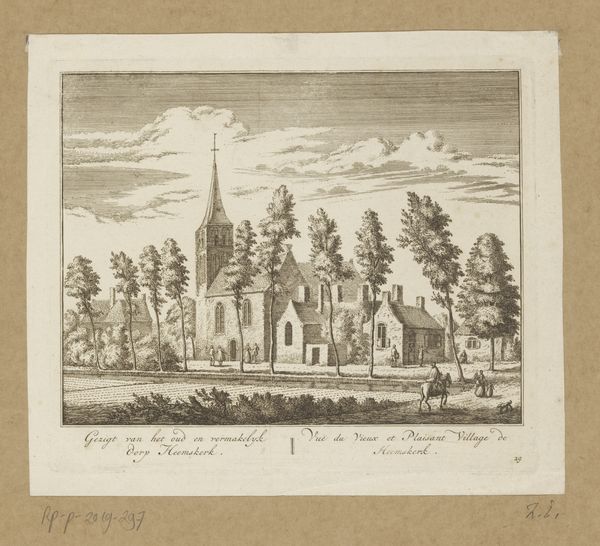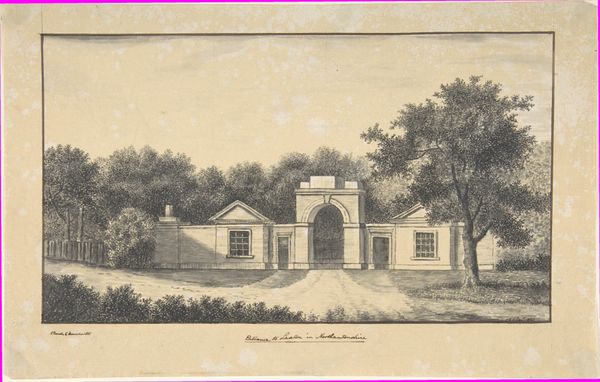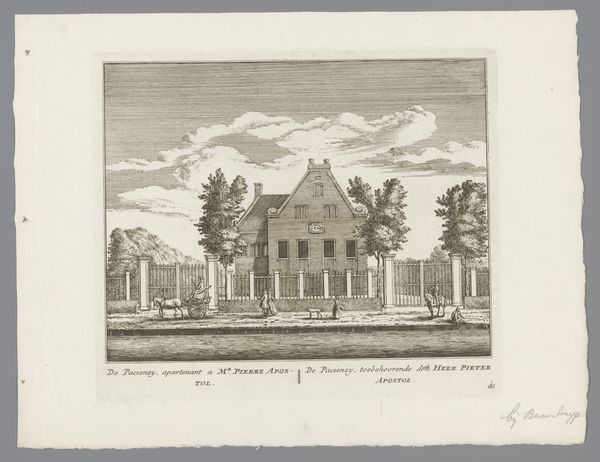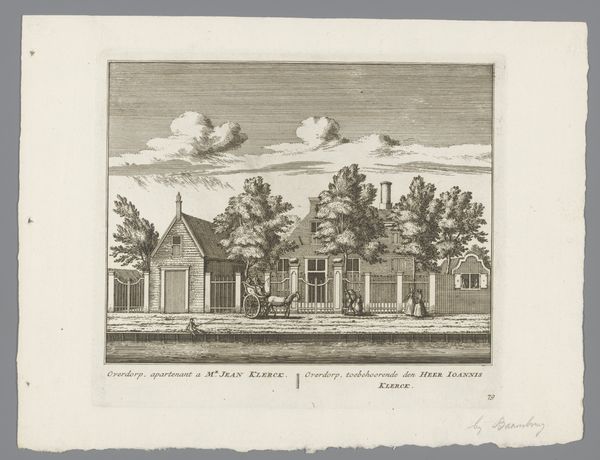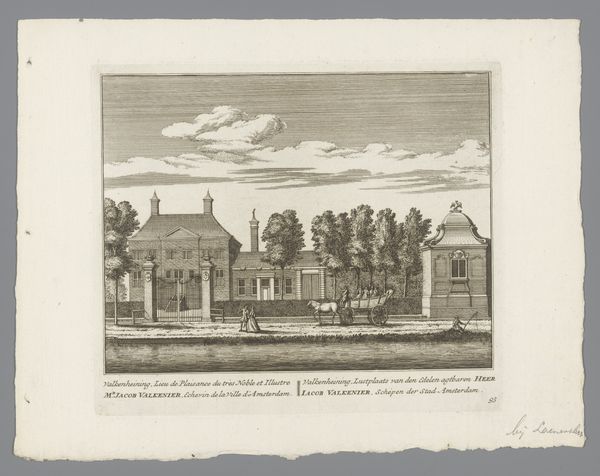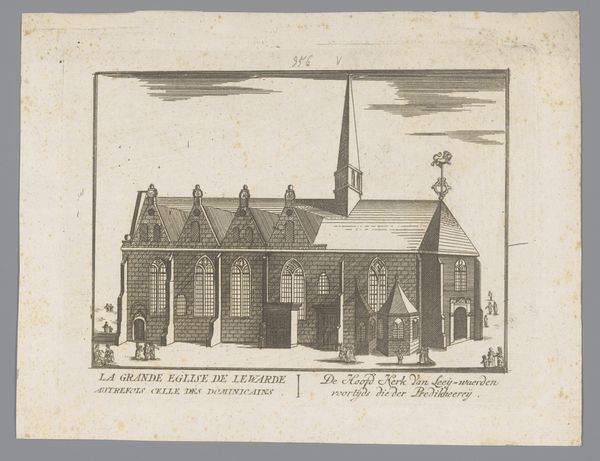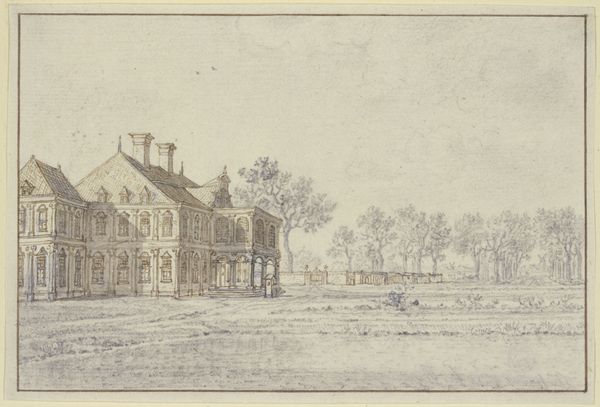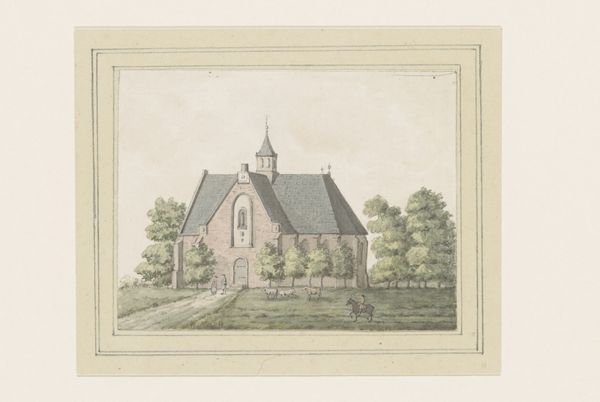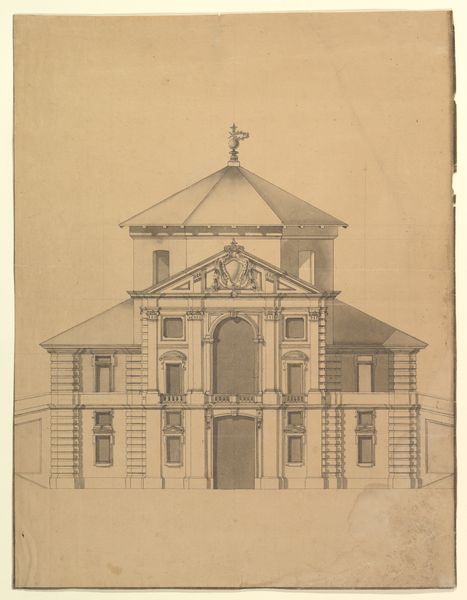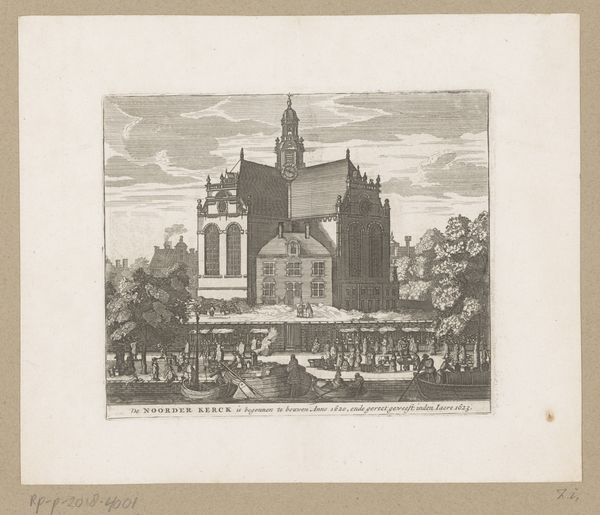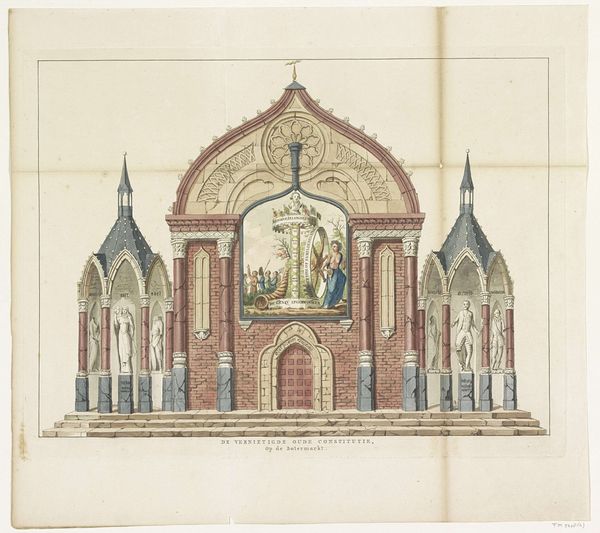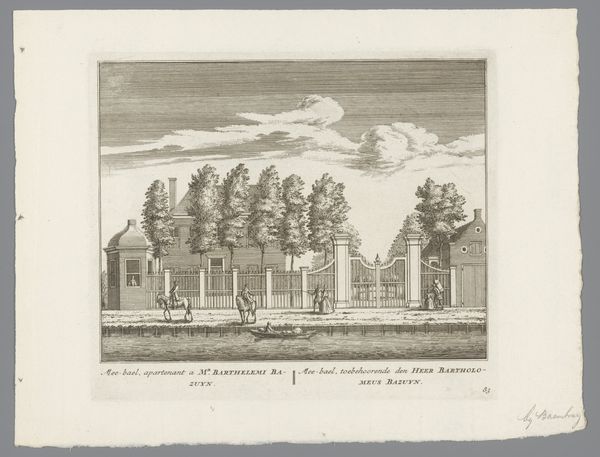
An Elevation for the Projected Mill at Méréville 1755 - 1818
0:00
0:00
drawing, painting, print, watercolor, architecture
#
tree
#
drawing
#
neoclacissism
#
painting
# print
#
landscape
#
watercolor
#
coloured pencil
#
watercolor
#
architecture
#
building
Dimensions: sheet: 13 9/16 x 21 5/16 in. (34.5 x 54.1 cm)
Copyright: Public Domain
François Joseph Belanger created this ink and watercolor wash on paper, "An Elevation for the Projected Mill at Méréville." Belanger was active during the reign of Louis XVI and into the Napoleonic era, a time of enormous social upheaval and revolution. This image offers a glimpse into the world of the French aristocracy and the elaborate architectural fantasies they constructed. But it's also an important reminder of the labor and resources required to realize such visions. The mill, conceived as an ornamental structure, speaks to a romanticized view of rural life, far removed from the realities of the working class who powered these mills. What did it mean to play at agrarian life, while others toiled? Belanger's delicate rendering invites us to consider not just the aesthetic qualities of this design, but also the complex social dynamics and power structures it represents. It reflects a longing for an idealized past even as society marched toward modernity.
Comments
No comments
Be the first to comment and join the conversation on the ultimate creative platform.
