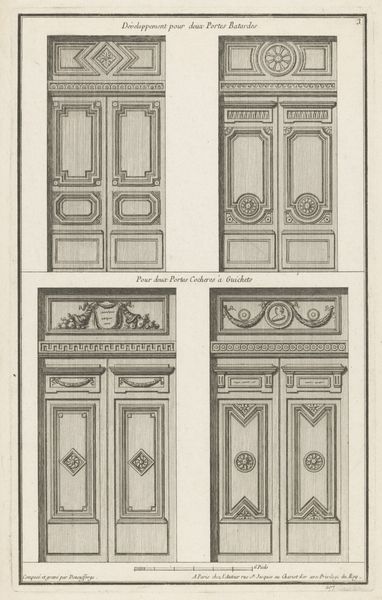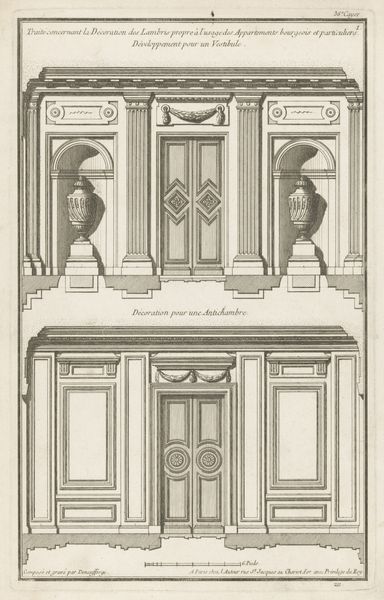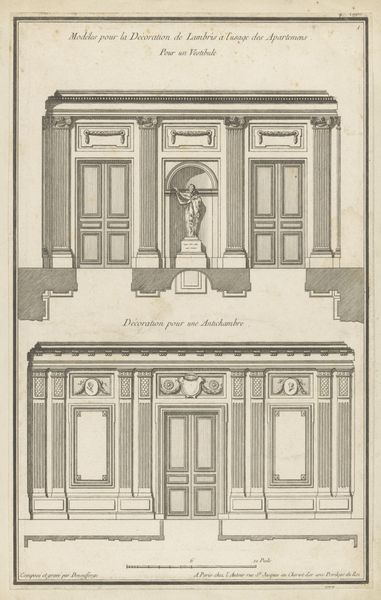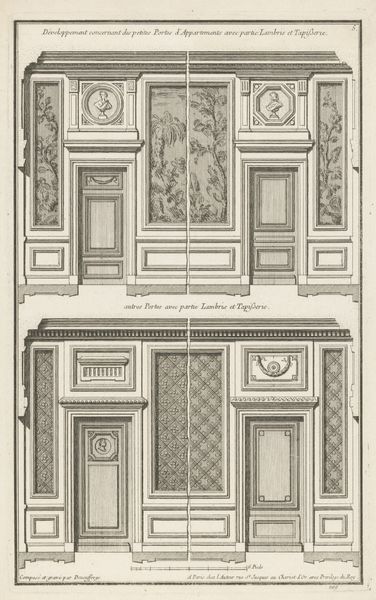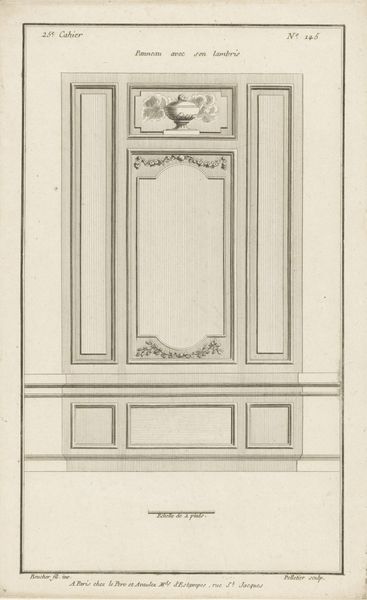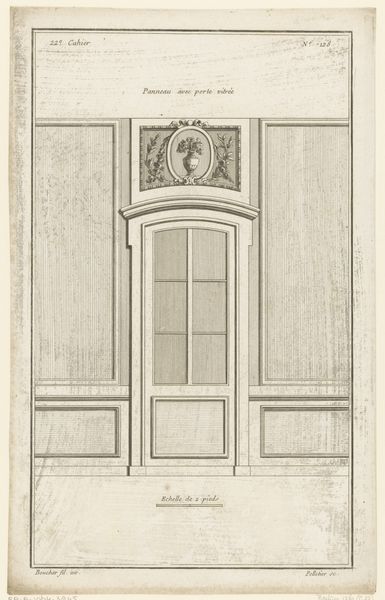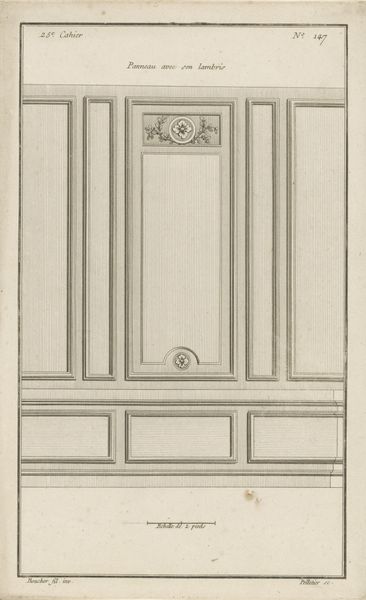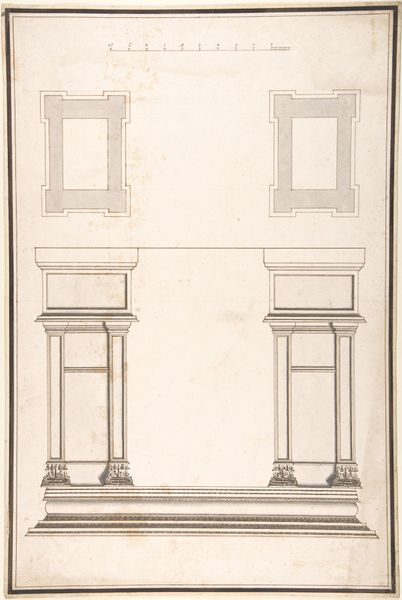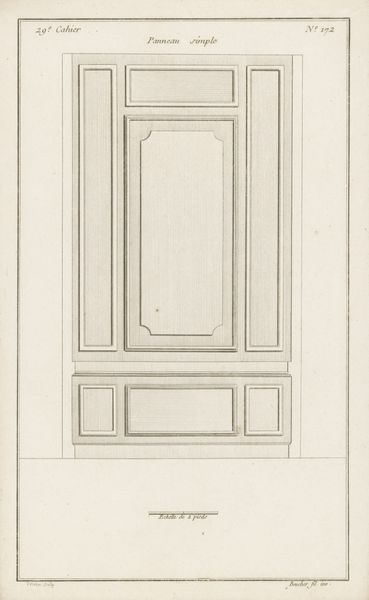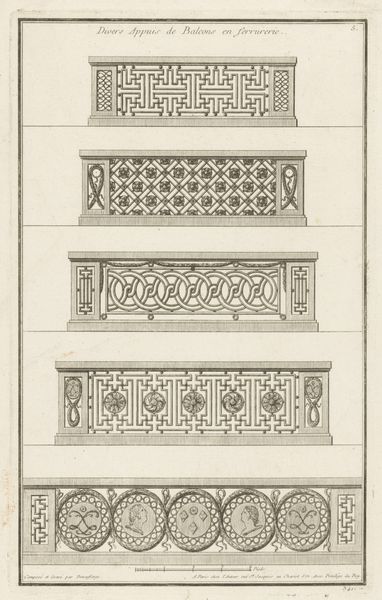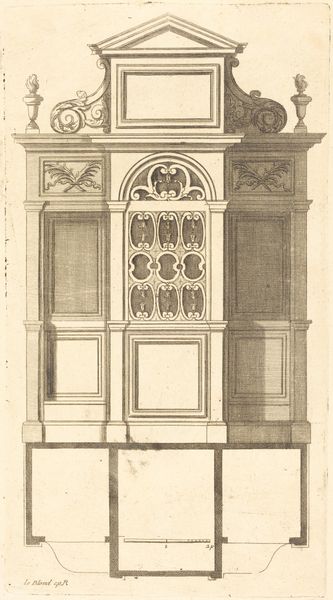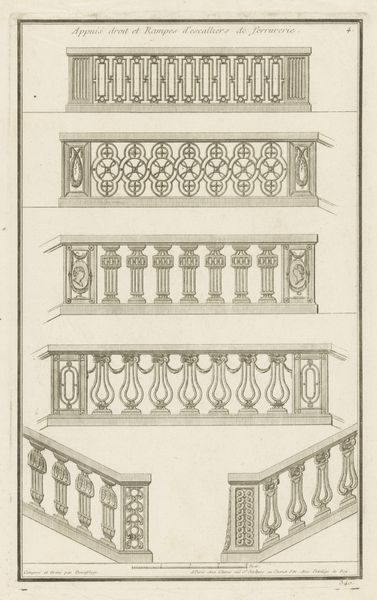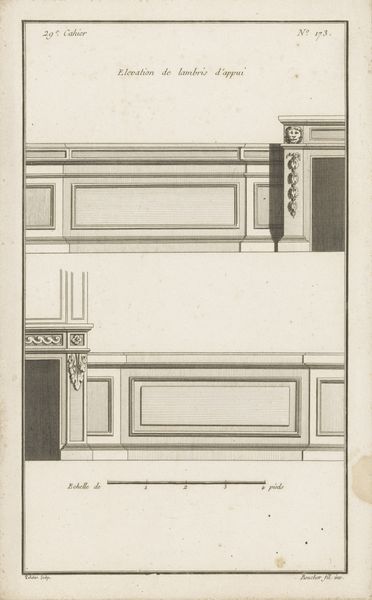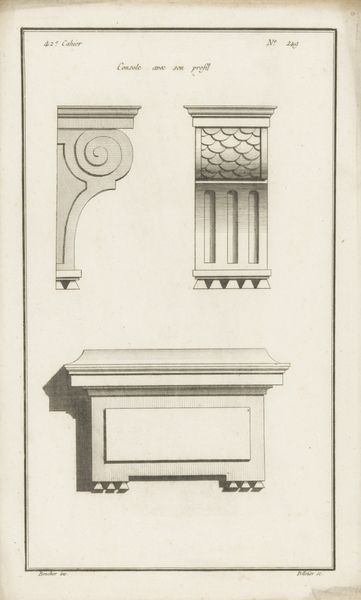
drawing, print, engraving, architecture
#
drawing
#
neoclacissism
# print
#
historic architecture
#
traditional architecture
#
geometric
#
architectural drawing
#
engraving
#
architecture
Dimensions: height 365 mm, width 228 mm
Copyright: Rijks Museum: Open Domain
Jean François de Neufforge made this print of four doors with rosettes sometime in the 18th century. This print comes from a treatise on architecture, intended as a resource for builders. This was an age of encyclopedias, when there was an impulse to gather and classify all forms of knowledge. Here, the knowledge is architectural, and the visual language is technical drawing. The doors are shown in elevation, as if to offer a clear guide to their construction. Prints like this reflect the increasing professionalization of architecture in France. Architects began to receive academic training and sought to impose standards on building practices. As a historian, I would want to know how pattern books like this shaped the built environment and how they helped to spread particular aesthetic styles. I'd also want to know who bought them and how they were used on a day-to-day basis. The history of art is always a history of social institutions.
Comments
No comments
Be the first to comment and join the conversation on the ultimate creative platform.
