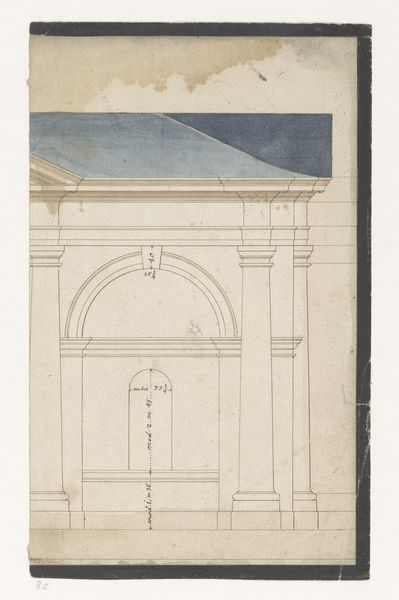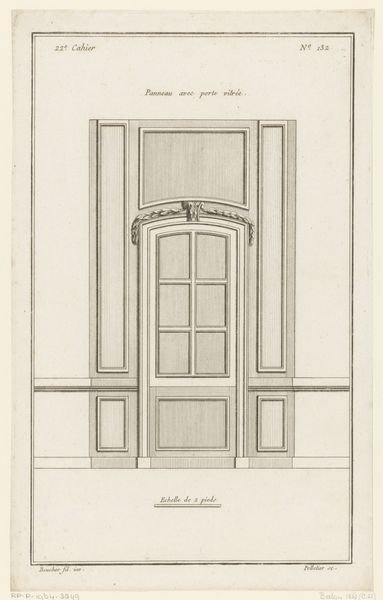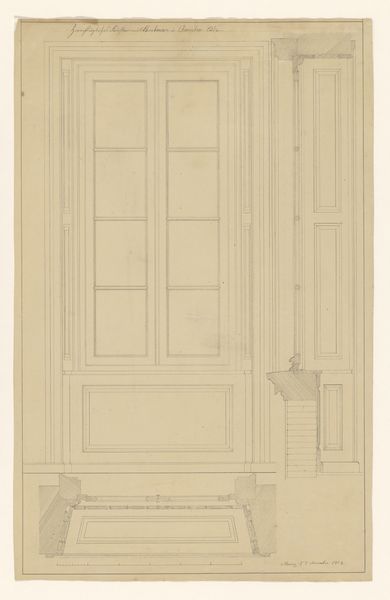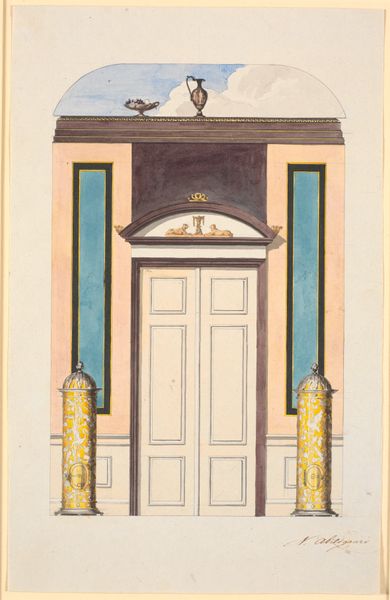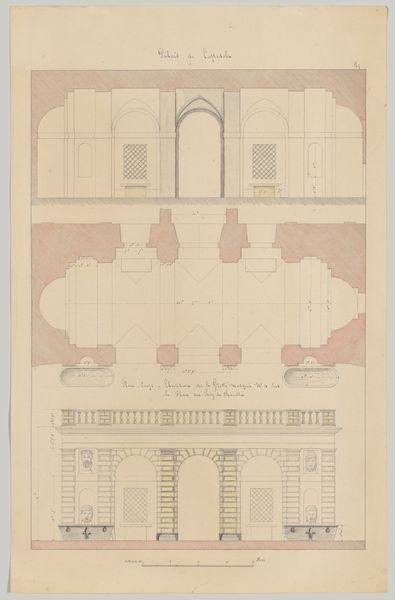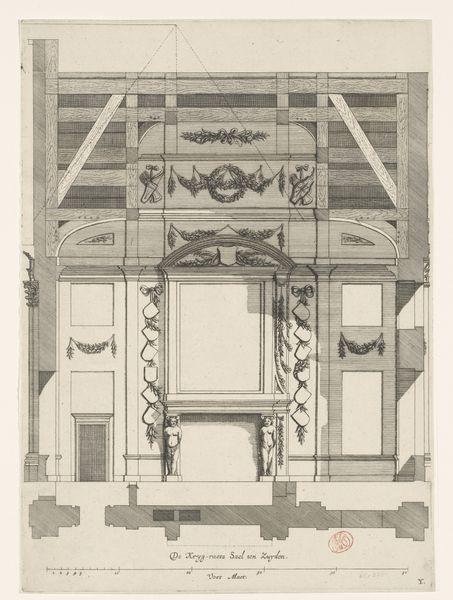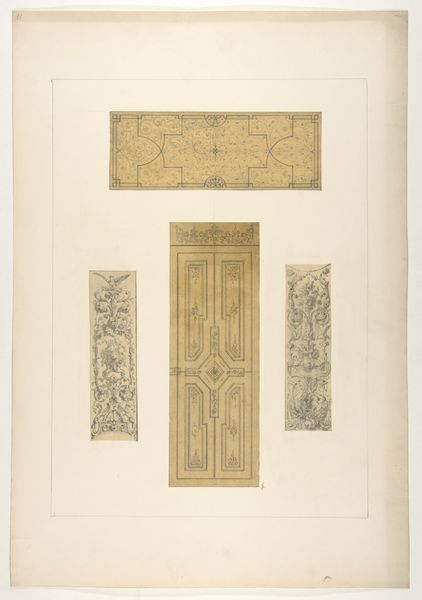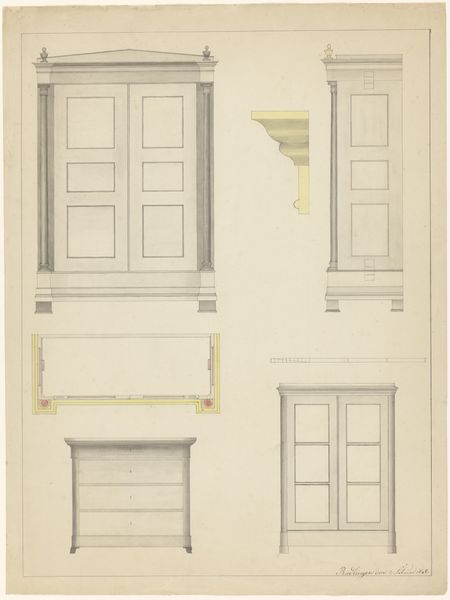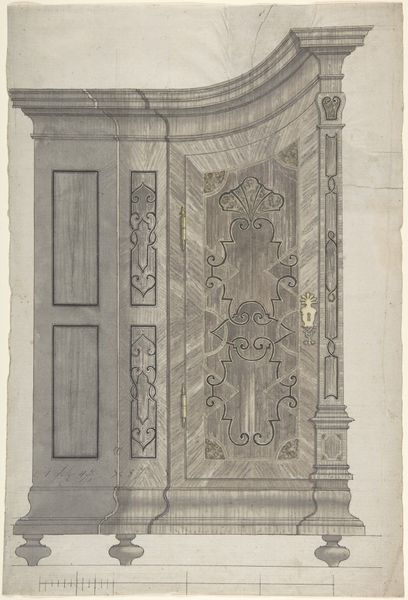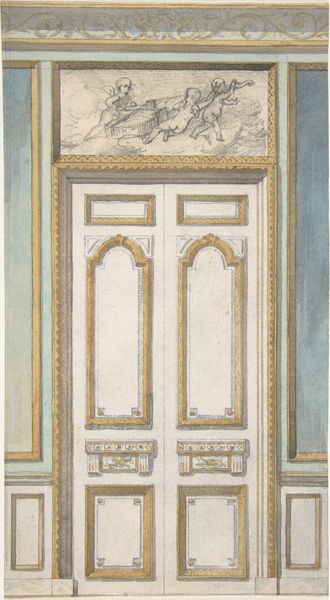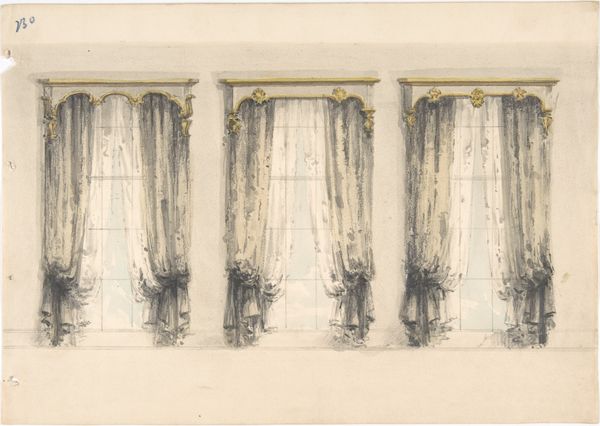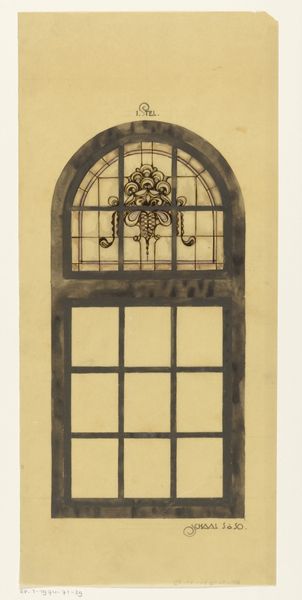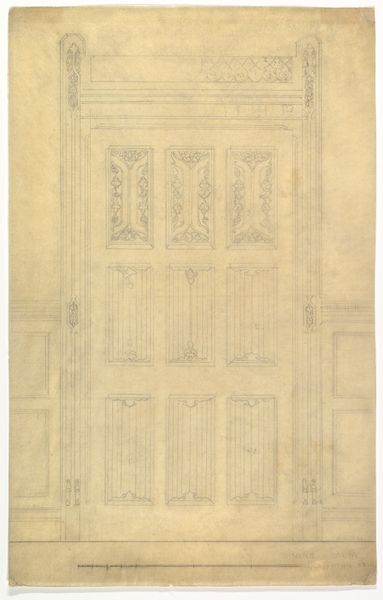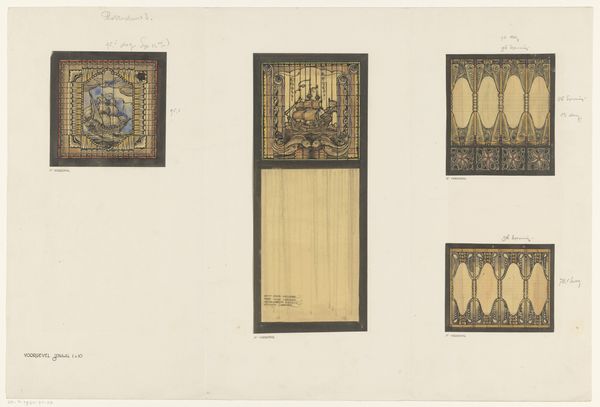
Designs for three windowed storeys 1830 - 1897
0:00
0:00
drawing, print, paper, pencil, pen, architecture
#
drawing
# print
#
light earthy tone
#
paper
#
underpainting
#
pencil
#
arch
#
pen
#
architecture
Dimensions: Overall: 14 15/16 x 10 7/16 in. (37.9 x 26.5 cm)
Copyright: Public Domain
Jules-Edmond-Charles Lachaise rendered this design for three windowed storeys on paper, likely in the early 20th century. What's striking is the contrast between the detailed, colored rendering on the left and the sparser, uncolored design on the right. This gives us insight into the design process itself. The materials here are simple – paper, ink, and watercolor. The real interest lies in the labor involved in creating such a precise and intricate drawing. Note the careful delineation of each panel, molding, and decorative element. This wasn’t just about sketching an idea; it was about meticulously planning the construction of an interior. Consider the social context: this kind of architectural drawing would have been commissioned by a wealthy client, and then executed by skilled craftspeople. Lachaise’s design embodies a moment when handcraftsmanship was still central to the building trade, even as industrial production was rapidly changing the landscape of labor. The drawing isn't just a design; it’s a record of a specific kind of work. It highlights the ongoing tension between the hand-made and the machine-made.
Comments
No comments
Be the first to comment and join the conversation on the ultimate creative platform.
